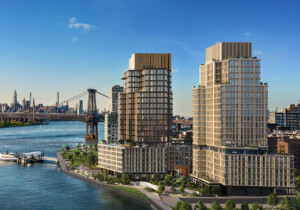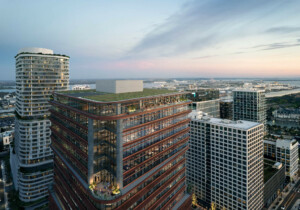The Architect’s Newspaper (AN)’s inaugural 2013 Best of Design Awards featured six categories. Since then, it’s grown to 26 exciting categories. As in years past, jury members (Erik Verboon, Claire Weisz, Karen Stonely, Christopher Leong, Adrianne Weremchuk, and AN’s Matt Shaw) were picked for their expertise and high regard in the design community. They based their judgments on evidence of innovation, creative use of new technology, sustainability, strength of presentation, and, most importantly, great design. We want to thank everyone for their continued support and eagerness to submit their work to the Best of Design Awards. We are already looking forward to growing next year’s coverage for you.
2016 Best of Design Award for Residential > Multi-Unit: 400 Grove
Architect: Fougeron Architecture
Location: San Francisco, CA
Located in the heart of the Hayes Valley neighborhood, 400 Grove is part of a bold initiative to reconnect Hayes Valley with surrounding neighborhoods following the removal of the Central Freeway. The building’s design references the central mews typology, which set row houses around an internal alley that provided car access as well as a social place for neighbors. To strengthen the community focus of the open space, this contemporary take reframes the alley as a landscaped common area accessible only to bicycles and pedestrians. Its faceted facade echoes the classic San Francisco bay windows that are prevalent in the area.
Developers
DDG and DM Development
Landscape Architect
Marta Fry Landscape Associates
Structural Engineer
Dolmen Structural Engineers
Lighting
Klus Design
Wall Panels
3form
Honorable Mention, Residential > Multi-Unit: One John Street
Architects: Alloy Design Group
Location: Brooklyn, NY
Located within Brooklyn Bridge Park, One John Street’s simple mass and masonry exterior is consistent with DUMBO’s many warehouses, yet a subtle window gradient, handmade Peterson bricks, and custom black concrete panels give it a distinctly contemporary feel.
Honorable Mention, Residential > Multi-Unit: 35XV
Architects: FXFOWLE
Location: New York, NY
Employing dramatic cantilevers and an expressive, textured facade, 35XV contains both a high school and residential units in an angled glass tower that provides light and airy interior living spaces.










