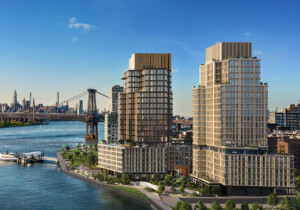After nearly ten years, Downtown Brooklyn’s City Point—a three-phase, 1.8 million-square-foot mixed-use development—was recently completed. It features a unique assemblage of housing towers—one dedicated to market-rate housing, with another predominantly containing affordable housing—atop a shared retail podium. Designed by New York–based architecture firm COOKFOX, the development is directly adjacent to the planned Willoughby Square Park, Albee Square, and the historic 1908 Dime Savings Bank. The architects said the project is about “tying together Downtown Brooklyn’s grand past with its thriving future.” This is represented through a dynamic faceted massing strategy that responds to a triangular corner lot on Fulton Street, and a white and pale gray terra-cotta rainscreen that subtly reflects the marbled exterior of the century-old bank next door. COOKFOX spokesman Jared Gilbert said when the project began in 2007 only 200 units of housing existed in the neighborhood, which now boasts tens of thousands of units. “We needed to design something that met this new reality of Downtown Brookyln, which is that it is a full-service 24-hour neighborhood.”
- Facade Manufacturer
Shildan (Phase 1); Island International Exterior Fabricators (Phase 2 Tower 1) - Architects
COOKFOX Architects with Greenberg Farrow Architects (Phase 1); COOKFOX Architects with SLCE Architects (Phase 2 Tower 1) - Facade Installer
Acadia Realty Trust, Crowne Architectural (Phase 1); International Exterior Fabricators, Empire Glass, Elite Glass (Phase 2 Tower 1) - Facade Consultants
Frank Seta & Associates (Phase 2 Tower 1) - Location
Brooklyn, NY - Date of Completion
2012 (Phase 1); 2016 (Phase 2 Tower 1) - System
steel frame with terra-cotta rainscreen (Phase 1); Prefabricated mega-wall panels with standing seam zinc cladding and Skyline aluminum windows (Phase 2 Tower 1) - Products
ALPHATON® Terra-cotta Rainscreen and BAGUETTE® Sunscreen by Shildan, VM Zinc (Phase 1); Rheinzink in “Blue Gray,” Rheinzink in “Graphite Gray,” Invarimatte Stainless Steel, Skyline Windows (Phase 2 Tower 1)
As architects increasingly confront the issue of contextualism of our cities, terracotta rainscreen manufacturer Shildan is seeing an enormous increase in demand. “We see many more terra-cotta projects each year, with projects getting larger and more complicated. Designers are pushing the envelope to create more complicated shapes, details, and custom finishes, and it’s not just the architects and owners [who] need to be satisfied. We work closely with various kinds of administrators, historic commissions, city planners, government boards and committees, etc—those with a vested interest in seeing the entire context unfold cohesively.”
City Point’s Phase One retail base is composed of a typical stick built facade with layers of waterproofing and insulation over stick built metal stud construction. An applied rainscreen system by Shildan is installed by first mounting a framework of sub-girts with integral clips to the facade. The open joint terra-cotta panels are then hung off this system.
Moshe Steinmetz, president of Shildan, said City Point was a milestone terra-cotta project in the US for its incorporation of custom blends of glazes and profiles. “There has been more and more demand for unique glazing. We are now seeing unique glazing on the terra-cotta on about 50% of our jobs.” Steinmetz says terra-cotta has a particular “wow factor” that provides an owner an exterior facade system that has energy savings, incorporates healthy wall construction (open joint rainscreen systems minimize mold and mildew growth), low maintenance, and high durability. He says 30- and 40-year-old terra-cotta systems are clearly outperforming other building components: “You don’t see the age of the building on the terra-cotta material – you see it elsewhere in the the windows and other finishes.”
The architects incorporated two terra-cotta extrusions into the design that are finished in a series of glazes and colors that helps to randomize the facade. The resulting variation promotes what their office calls an interest in the concept of biophilia—people’s natural affiliation to the complexity of natural patterns in the world. This subtle variation in the glaze and the variation in profiles and the way they are randomly deployed is to create a somewhat more natural pattern and rhythm,” said Susie Teal, senior associate at COOKFOX.
This interest in patterning can also be seen in Phase Two, which was recently completed. At over 1 million square feet, this phase includes a retail podium and two residential towers that involve separate developers with separate programs. Teal said Tower One includes 80% affordable housing and features a “low-budget facade system” composed of prefabricated “megapanels,” unitized 10-by-40-foot panels, by Island International Exterior Fabricators in a defunct Long Island-based airplane hanger. The panels were craned off a truck, set onto the facade, and gasketed together for rapid assembly.
The wall panels are finished in a standing seam zinc with staggered spacing varying from 5-inches, 10-inches, and 20-inches. Randomly locating the zinc standing seams helped the architects visually conceal large 1-inch joints while mimicking a more varied natural pattern. “This helps to blend in a construction system so you don’t see a lot of seams,” said Teal. “Also, zinc is a natural material—most famously used in Parisian roofs. It lasts a long time and patinas dependent on the local atmospheric conditions. The north side might end up weathering different than the south side. This was all intentional. In order to watch this material change, we have randomly distributed stainless steel panels that will stay bright and shiny.”










