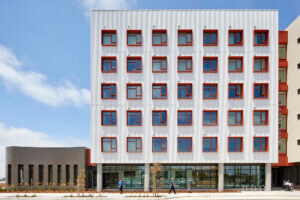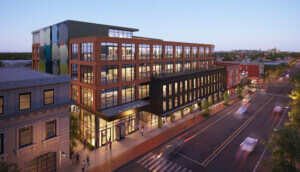399 Fremont tower in San Francisco was first pitched in 2006. Delayed for nearly a decade due to the Great Recession, the tower was finally completed this year under the auspices of architects SCB and developer UDR, as a 42-story, 470-unit luxury apartment tower.
And in the years since it was first envisioned (by a design and development team no longer involved with the project), the neighborhood around the site—Rincon Hill, south of downtown San Francisco—has blossomed with urban activity. Plans are currently in the works for up to 20,000 new housing units between Rincon Hill and the adjacent Transbay area, where a new $2.25 billion multimodal transportation terminal by Pelli Clarke Pelli will open in late 2017. Through technical precision and determination, SCB has managed to turn a once-stalled project into one of the first to be completed in the area, creating a handsome tower smack in the middle of San Francisco’s newest residential enclave in the process.
The architects did so while adhering rather strictly to the tenants of the Rincon Hill Plan, a document set in motion in 2005 that calls for “retail shops and neighborhood services along Folsom Boulevard” and the transformation of surrounding streets into “traffic-calmed, landscaped residential streets lined with townhouses and front doors.” The future neighborhood is envisioned as a mixed-use enclave made up of mostly low-rise apartment blocks punctuated by “slender residential towers interspersed at heights ranging from 250 to 550 feet.”
Managing principal at SCB, Chris Pemberton, and design principal Strachan Forgan described the success of the project as hinging on the designs for each unit, an aspect that was perhaps underdeveloped in the earlier schemes. Forgan explained, “Units really do make the home; they’re an essential part of the project,” adding that “Multifamily residential is our expertise—the firm has designed over 25,000 units across the country. Thus, we were able to design this building to offer a variety of unit types, many more than a typical development would offer.”
In total, the tower has approximately 30 unit types and is shaped like a parallelogram in plan. Inscribed within that parallelogram is a “rugby-ball-shaped” section of the building that, according to Forgan, rises out of the principal mass and becomes the tower’s crown. The maneuver results in two sets of units, with one grouping facing northwest toward the business district and another looking southeast over the San Francisco Bay. The steeply angled south-facing roof crown contains a “sky lounge” and terrace, a programmatic component provided by the neighborhood plan that allowed the designers to give the tower a more striking silhouette. The sloping surface was originally designed to cant in the opposite direction, but the firm proposed a last-minute change in orientation to better complement the tower’s placement along the skyline and, conveniently, to create a broad southern exposure perfect for hosting a solar water-heating installation. The move helped the tower reduce power consumption by some 30 percent. As a result, 399 Fremont will be LEED Silver certified.
Otherwise, the project is made up of a standard mixed-use development vocabulary, with activated ground-floor areas, below-grade parking, and a slew of rooftop amenities. To control for seismic events, the project also features a pair of isolated mat slabs under both the podium and tower that each sit directly on the bedrock. Structural engineering on the project was done by MKA, who designed the two halves of the building to move independently of one another via a large seismic joint. Facade engineering was done by Arup. Arup also carried out thermal comfort analysis to ensure thermal comfort within the units throughout the daily solar cycle. The curtain walls, by manufacturer Yuanda, are designed to pop open during seismic events to relieve lateral pressure. Ground-floor spaces feature retail at the uphill side of Rincon Hill as well as a grand lobby for the apartment tower and a collection of landscaped entryways that mark the thresholds to townhouse units along Fremont Street, part of what Pemberton described as an “eyes on the street” approach to city planning contained within the Rincon Hill master plan.
Pemberton added that SCB developed the interior architecture as well as the physical form of the tower, saying “[399 Fremont] was a great collaboration between the architecture and interior design studios of the firm” and that there was a “holistic sense to the design, an understanding of the impact that the exterior has on the interior experience—and likewise, how the interior spaces influence the building’s exterior architecture.”










