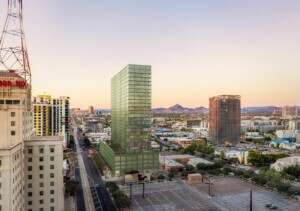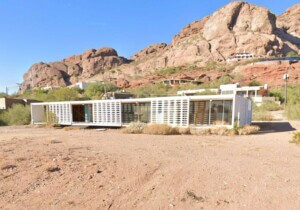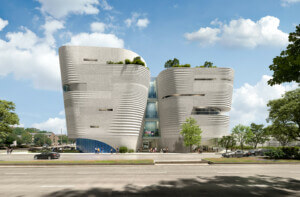The Sandra Day O’Connor Law School, at Arizona State University (ASU), is a new six-story, 260,000-square-foot state-of-the-art law school, designed by New York-based Ennead Architects in collaboration with Jones Studio. The architecture of the building is inspired by the school’s progressive legal scholarship and outreach to the community through services like a public interest law clinic and the nation’s first not-for-profit teaching law firm. Ennead Architects say the Phoenix-based school is designed to act as an institutional agent of change dedicated to educating students and citizens on the importance of the law in shaping civil society.
- Facade Manufacturer
Kovach - Architects
Ennead Architects; Jones Studio (Local Architect) - Facade Installer
DPR Construction (construction manager) - Facade Consultants
Buro Happold Engineering (Strutural, MEP/FP, Lighting Design, Sustainability) - Location
Phoenix, Arizona - Date of Completion
2016 - System
unitized prefabricated panels on steel frame construction - Products
Kovach (unitized facade and storefronts); GKD (fall protection and media mesh); Cornerstone (Arizona sandstone); Fabri-Tech Structures (Courtyard sails); Performance Solutions (retractable seating system); Barrett-Homes (Hunter Douglas Ceilings & ACGI); ISEC (custom millwork)
In response to this initiative, the building design encourages vibrant connections between ASU, the College of Law, and the local downtown Phoenix community. A north-south “slice” through the courtyard massing creates an inviting and active public space with a pedestrian pathway that brings individuals directly into the central core of the law school, exposing them to the main lobby and three double-height spaces located at the heart of the building. Here, an expansive bi-folding glass door at the front of the school’s Great Hall blurs the line between indoor and outdoor space, providing flexibility while offering a unique civic space to the downtown Phoenix community.
Brian Masuda, associate partner at Ennead Architects, said this massing strategy paired environmental responsiveness with the desire to expose the core functions of the building to the public. The courtyard allows views into the building while self-shading large glazed areas of the facade.
Sustainability was a key design driver throughout the process. A “hard-shell,” which the design team considered a “protective skin” that performs as a shading device, wraps all of the exterior surfaces of the building. Ennead collaborated with Buro Happold to develop an articulated facade of Arizona sandstone with aluminum and glass windows. Masuda said internal programming and solar orientation prompted undulation in the window openings of the facade: “The aesthetic was driven by the program and environmental analysis. We wanted to make the stone facade modulate and calibrate in a way that when the windows got wider, fin elements got deeper.”
The facade is unitized and factory assembled, both to assure quality and to achieve a higher standard of thermal performance. The decision to work with a unitized system also helped with an aggressive one-year design and documentation schedule, said Masuda: “A unitized prefab facade system came into play because of the efficiency of the construction.”
Heavily insulated walls and roof also contribute to the efficiency of the shell. Mechanically, the building incorporates energy-efficient technologies, including chilled beams and under-floor displacement cooling. The project team said that because of the integration of these passive systems, they relied more heavily on the performance of the building envelope. “Hot spots” discovered through energy modeling were managed by the fine tuning of glazing types, the specification of high solar heat gain coefficients, and fritting in specific areas of the facade.
The building is expected to reduce energy consumption by 37% compared to a baseline building, per ASHRAE 90.1-2007. Desert-adaptive planting and water features activate the landscape, helping to minimize on-site irrigation demands. The building taps into a campus-wide system of tracking energy usage, which is publicly accessible online through ASU’s “campus metabolism” website.










