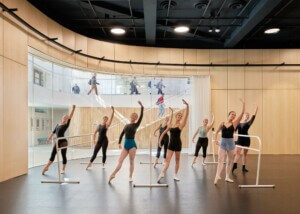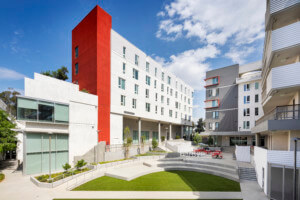Lorcan O’Herlihy Architects (LOHA) has broken ground on MLK1101 Supportive Housing, a 26-unit affordable housing complex in South Los Angeles. The 19,000-square-foot project—built for nonprofit housing developer Clifford Beers Housing—will bring supportive housing for formerly homeless veterans as well as chronically homeless and low-income households to a neighborhood experiencing widespread developmental pressure.
The project site is located in an area surrounding the University of Southern California campus and Exposition Park, adjacent to the recently-extended Expo Line and close to the currently-under-construction Crenshaw Line. The four-story project is made up entirely of affordable units and is planned around a central courtyard that is lifted above the street level and located atop a covered parking structure. The elevated plaza is accessed from a broad stairway that touches down at the street, between the L-shaped apartment building and a small, two-story storefront structure. Designs for the staircase incorporate amphitheater seating that looks out over Martin Luther King Boulevard. The storefront is located at street level to engage with the sidewalk further and is capped by a faceted green roof that on the second floor, contains a community room.
The adjacent apartments are organized around an L-shaped, single-loaded corridor that looks down onto the courtyard below. That walkway steps out at each of the top two floors, creating habitable, shaded areas underneath. The corridor, outdoor but cloaked in shade, is designed to create a cool, intermediary zone between the building exterior and the inside of the units, thereby facilitating passive ventilation. To further this effect, the building’s facades are clad in reflective metal panels made from 100 percent recycled materials.
In plan, the units are contained within slightly-canted perimeter walls that kink inwardly along the long exposure of the building’s longest arm. The shorter arm of the L is efficiently laid out as a carved block of joined apartments. The designers included variable hallway geometries to add visual and spatial interest to a structure that otherwise features stacked floors of identical plans containing efficiency, one- and three-bedroom units.
The project is due to finish construction in mid-2018. LINK Landscape Architecture served as landscape architect on the project.










