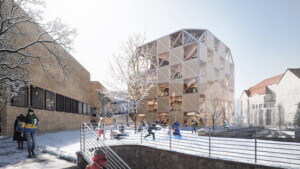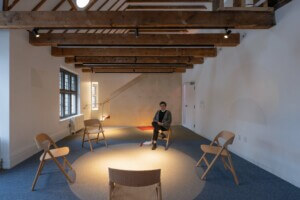Chicago based-Valerio Dewalt Train Associates (VDTA) has transformed Walsh College in Troy, Michigan. The adult business school caters to students who work full-time and attend classes at night. Since the 1970s, the college has grown organically. In order to better unify the campus and increase its visibility in the community, VDTA was asked to master plan, renovate, and build new buildings. The latest and the final phase of the project is the Livernois Road addition.
The new addition re-imagines the public face of the college by adding three glass and steel pavilions to the street side of one of the oldest buildings on campus. The geometry and materials of the new addition reference a previous VDTA-designed project on campus. The pavilions provide new spaces for student services, a student lounge, and a “success center” for students to practice their professional communication skills.
The master plan also called for improved circulation throughout the campus. The confusing floor plans of the existing buildings were rationalized and two primary paths were used to organize the entire complex. Media Objectives, an interdisciplinary design studio within VDTA, handled site-specific graphics to aid in wayfinding and the schools overall visual identity.
Throughout the project, spaces were re-positioned to the advantage of the students. The existing administration space was reconfigured to eliminate all private offices. This freed up a substantial amount of space that was converted for student use. Extensive use of glass on the facade and the interior was used to bring light into the project and add transparency and light to passageways.
Walsh College’s curriculum includes project-based learning, which requires students to often work in teams. Collaborative workspaces, leisure spaces, meeting rooms, and work rooms were all added for use by students, faculty, and staff. These new collaborative spaces are meant to emulate the latest in business work environments.










