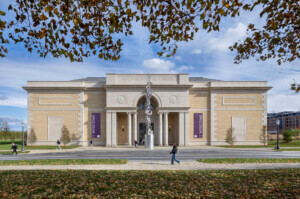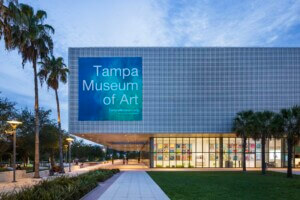The Jan Shrem and Maria Manetti Museum of Art on the University of California, Davis campus, designed by associated architects Bohlin Cywinski Jackson (BCJ) and SO-IL and built by construction company Whiting-Turner, opened in late 2016.
The project was developed through a particularly strict procurement process that required designers to include builders on their teams. Those teams were expected to hold tight to a firm budget—$30 million—and deliver a design with balanced aesthetic, functional, and budgetary requirements. Ryan Keerns, associate at BCJ and project manager on the project said, “This process of design-build competition gave the client confidence that a builder had vetted the aesthetic and functional ambitions of the project and stood behind their ability to deliver the project within the parameters provided.”
The team did that and more, creating a 30,000-square-foot building that uses a range of social spaces to divide up more buttoned-up aspects of programming. The approach results in what amounts to a fully public space that does triple duty as art museum, office, and classroom. Those functions are articulated as a series of scattered, interconnected pavilions arranged in slipshod configuration. The whole thing is capped by an undulating, 50,000-square-foot perforated and folded aluminum screen canopy developed with help from facade design consulting firm Front, Inc. and fabricated from off-the-shelf components, including 952 honed-aluminum infill beams and 4,765 linear feet of steel joists.
The veil starts off low to the ground, lifted on slight, extruded steel columns. When the roof crests, it does so out of view, toward the center of the building. It eventually laps down to the sidewalk at the building’s main entrance, where it cantilevers 12 feet above the floor. Here, visitors get to bathe in the scattered, pleasantly fluorescent light created by the canopy. Ilias Papageorgiou, principal at SO-IL described the structure as a multi-sensory experience: “It works almost like a reverse sundial, where you become aware of the moving light and transformation of the shadows.”
In plan, the canopy is made up of a series of irregular gridded textures, “inspired by the agricultural landscape around the university,” as Keerns explained, a woven quilt of metal patterns going every which way. These angular divisions in the gently sloping surface—styled in section to resemble a silhouette of the area’s rolling landscapes—create jittery bits of structural framing, with joists and beams crisscrossing about. Steel columns of different diameters—40 in all—are deployed in a calibrated arrangement and are scattered about the entry pavilion. Interspersed amid this hypostyle courtyard are a series of bright yellow poles: multifunctional nodes for lighting, electrical outlets, and wireless internet.
The canopy is punctured by a large, oblong oculus that is mirrored on the ground by a dull, grassy knoll. The gesture is made to add another layer of functionality, as the opposing wall has been detailed to allow for film projection. The space ultimately succeeds in spite of this feature, not because of it. And the wall, entirely blank instead of delicately and intricately combed like the others, feels heavy-handed in what is otherwise a feathery plaza dancing with light.
The building, like the 2002 Boora Architects–designed Mondavi Center for Performing Arts directly opposite, is in axis with the center of campus. When approached from one of the campus’s main drags instead of from the parking lot, the entry pavilion acts as a type of outdoor living room for the university. As the canopy comes close to the ground at the sidewalk—and as a dissonant column causes one to step aside—it’s possible to experience a threshold condition and so properly enter into the designers’ domain.
The entry courtyard meets the fully enclosed portion of the building opposite this column at a convex section of glass wall. When sitting or standing in the courtyard, the effect of the columns and light posts is reminiscent of standing at a busy intersection in a city with broad sidewalks: It becomes possible to have almost private moments, both when no one else is in the space and when the various groups are passing through. Inside the building, a foyer contains a sinuous purple sofa—designed by an in-house team at BCJ—that turns a portion of the room into a viewing station, the now-convex arc of glass creates a televisual view of the courtyard and its many inhabitants. During AN’s visit to the museum, the courtyard and foyer were occupied by a diverse group of people: elderly couples, groups of moms with children, and even teenagers.
The museum works as a generic (in a good way) “somewhere else” type of place, not wholly any one aspect of its program, but as a place where lots of different types of things happen all the time. Simultaneously, the entry areas give the building a quality of comfortable domesticity, something akin to a grandparents’ living room, where shoes need to stay on, but one is free to feel at ease and gawk at whatever collection of curios might be on display.
Moving counterclockwise from the door, a projection room and the main galleries branch off to one side of the foyer. A second lobe, with ancillary functions, extends in another direction. A third wing peels off to the far left and contains a pavilion with a classroom and art studio that open onto the outdoors separately.
The galleries themselves are arranged as a variety of flexible spaces, with certain rooms casually arranged as educational areas, a result of the programming exercises the university brought to the designers. A larger gallery has soaring ceilings capped by extruded aluminum panels, with ductwork and piping visible beyond. The ancillary spaces, more intimate in proportion but correspondingly fussy in detailing, feature lower ceilings where the texture of the ceiling panels changes orientation to align with the long axis of the room. Because the museum’s permanent collection contains many sensitive works on paper, the galleries had to be designed to be completely artificially lit.
Papageorgiou explained: “Although daylight was not allowed in the galleries, we found moments for bringing the exterior through indirect light.” He refers to the central and generous hallway that connects the front galleries to the loading dock at the back of the building. That pathway is capped on both ends with glazing: one looking out onto the entry courtyard, the other, with a framed view of Interstate 80, cars and trucks whizzing by.










