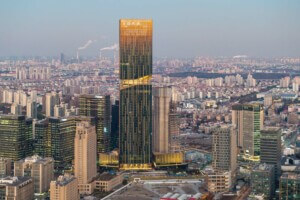In a unique collaborative partnership with Bellevue, Washington-based Su Development—who participated as client, developer, and contractor—Bohlin Cywinski Jackson (BCJ) has completed its second and final phase of development for the SOMA Towers project in Seattle. The team’s shared interest in pairing high design with efficiencies in construction sequencing has resulted in a unique mixed-use development involving two residential towers, a multilayered podium of tiered public plazas, and below-grade parking.
- Facade Manufacturer
Su Development; Northglass Industrial (glazing) - Architects
Bohlin Cywinski Jackson - Facade Installer
288 Soma LLC - Facade Consultants
Morrison Hershfield (facade); KPFF + DCI (facade structure) - Location
Bellevue, WA - Date of Completion
Phase 1 (2014); Phase 2 (2017) - System
Window Wall Modules - Products
Slab Closure/Louver Extrusions: Bohlin Cywinski Jackson (design); Su Development (procurement)
The facades of the towers are carefully composed of five-foot window wall modules that utilize a range of clear and frosted glazing. The outcome is a compositional strategy of varied mullion subdivision spacing within each stacked module, visually disrupting a repetitive modular system achieving what Robert Miller, principal at BCJ, called “a real trickery of the eye.”
The facade is shaped by post-tensioned concrete slab floor plates, whose curvature is a response to structural optimization of cantilevered distances. The architects worked with structural engineers and analysis software to evaluate stresses on the cantilevered slabs early in the design process. The project team would extend cantilever distances on under stressed areas of the slab and shorten distance or add back spans to areas of the slab that were over-stressed. This game of pushing and pulling yielded floor plates with a unique curvature optimized to a material and structural efficiency.
Floor plates were further refined through repetition to allow formwork to be reused over many floor levels. Perimeter curvature was rationalized into a faceted geometry corresponding to the roughly five-foot-wide window wall units, which were designed to be installed from the interior side. This allowed for a safer and more cost-effective installation process.
One of the challenges of the facade design was in the composition of the elevation, which sought a varied and dynamic grid at odds with the modularity of the construction assembly. The project was designed to prescriptive energy codes, which only allowed for a maximum open area of 40-percent at the time of Phase 1, and 30-percent by the time the second tower was under construction. In order to make the facade feel like it contained more glass, the architects created a matte black spandrel to simulate the aesthetic of glass. The change in energy code standards from Phase 1 and Phase 2 introduced another level of compositional rigor to the project, which sought aesthetic compatibility between the two towers.
A horizontal wainscot band located 30-inches above the floor plate also helped to cut down op open glazing percentage. To avoid an unwanted horizontal aesthetic, the architects integrated full height spandrels to the window wall composition to break up the grid.
The corners received full height glazing at a slightly wider width than the modular window wall units to accommodate tolerance in the floor slab perimeter geometry.
One of the unique details of this project was Bohlin Cywinski Jackson’s treatment of the slab edge. The detailing of the slab edge is a custom extrusion – a channel assembly with an infill panel on the face that performs as a louver composed of 90-degree angles to appear visually crisp. This detail allows a consistent aesthetic that integrates otherwise random vent openings into the compositional logic of the facade. Kirk Hostetter, Senior Associate at BCJ said the detail “articulates the top and bottom of the slab edge, and introduces a crispness to the edge that you don’t typically see.”
Elsewhere, at the main entrance to the podium, a 70-foot circulation “cone” and 80-foot-long suspended leaf-shaped canopy of glass, aluminum, and steel, were also designed with the same approach to construction efficiency. These custom entry components were fabricated and pre-assembled in Taiwan, then disassembled and shipped to the site where they were reassembled.
On the unique design process that marries development, client, contractor, and architectural thinking from day one, Miller said “Our buildings conceptually are strong enough that they can take a looser approach to the details. If some details get modified along the way, we can usually work together to make something that works for John Su’s business plan and our design ambitions.”
He concluded, “Su Development has a keen interest in design. The fact that they value design allows us to do our job well. Shared admiration for skill sets and willingness to collaborate is what made this project possible.”










