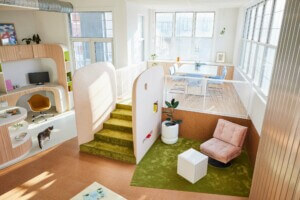OKB Architecture has released renderings that depict planned renovations to the historic Foreman & Clark building in Downtown Los Angeles. The L.A.-based firm will convert the former department store and office building into a mixed-use apartment complex containing 125 units and 8,500 square feet of ground level retail.
The building dates to 1928 and is organized along a series of double-loaded internal corridors, which, along with many of the building’s original decorative elements, will be retained through the conversion. The proposed apartments will ring the building’s exterior facades, with one set of units looking out over a large fifth floor courtyard and the others along the perimeter of the structure. The building will contain a collection of one- and two-bedroom units.
New additions to the structure include renovations to the fifth floor terrace overlooking the street and the addition of a new rooftop penthouse level. The shared terrace will contain building amenities like integrated seating areas, shade pavilions, and modest plantings.
Renderings for the project depict updated ground floor retail areas with double-height glass-clad storefronts buttressed by low walls. The renderings also depict a new, more prominent residential lobby entrance along 7th Street marked by an oversized awning.
The project joins a growing number of new developments within and around Downtown Los Angeles’s historic Broadway Theatre District, including a forthcoming 450-unit condominium tower inspired by the surrounding historic mercantile structures by architects Hanson LA. Because many of the area’s structures are historically significant, many of the new developments in the district consist of interior renovations and condominium and office conversions.
A timeline for the Foreman & Clark project has not been announced.










