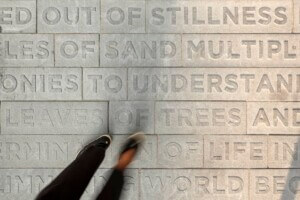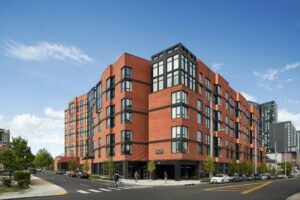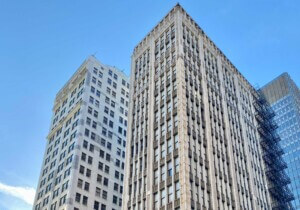It was a long road from design to construction for Vue53 in the South Side Chicago neighborhood of Hyde Park. The 13-story tower sits along the bustling 53rd Street and has completely changed the character of the area. While change to the busy conduit was inevitable, not everybody was thrilled about it.
Designed by Chicago-based Valerio Dewalt Train Associates, Vue53 was originally scheduled to begin construction in early 2014. A NIMBY lawsuit delayed that start date by nearly one and a half years. The Save 53rd Street advocacy group felt the project was out of scale for the neighborhood and that the zoning change passed by the city, which allowed the tower to go up, was illegal, among other complaints. Opponents donned “Sky, Not Skyscraper” buttons at community meetings. The First District Illinois Appellate Court did not agree. In February 2015 the case was dismissed, permitting the project to continue.
Fast forward two years or so, and Hyde Park has a new 135-foot-tall 267-unit tower. A formally expressive building in glass and concrete, Vue53 comprises a large base and two shifted linear towers. The base rises to the height of the surrounding buildings and contains retail and amenities. These include a compact urban Target store as well as a rooftop terrace, complete with grass and views of the lush park across the street. The building also includes an exercise facility, a business center, and a number of study rooms distributed throughout (for the students the Vue53 is aiming to attract).
The studio, one-bedroom, and two-bedroom units may be a bit smaller than the average being built downtown, but they may also be just right for the intended tenants. The project was in fact initiated by the University of Chicago, just blocks to the south. Yet it is not the amenities, or the battle against upset neighbors, that have set this project apart.
While developers are busy constructing sleek, glassy monolith apartment buildings downtown, Vue53 takes a decidedly more formally daring approach to attracting young renters. Particularly in the upper towers, the project plays a Tetris-like game of solid and void. Together with the shifted relationship of the two towers, the project is more than a glass box on a plinth. The interplay of glass and exposed concrete only exaggerates these moves.
That relationship of glass and concrete carries right into the building’s multi-story lobby and even the units themselves. Cashing in on the trend of rougher unfinished materials, the units are a mix of the exposed concrete and more typical drywall. And though the units may be small, they are all dominated by floor-to-ceiling windows with views either to the north to downtown, or to the south over the picturesque Hyde Park neighborhood.
While Vue53 ran into some stiff opposition in its initial stages, it is by no means alone in the rising skyline of Hyde Park. With multiple new Studio Gang towers in the neighborhood as well, it may seem a bit out of the blue for the area to be receiving so much architectural investment. Yet it should be remembered that, historically, Hyde Park has been one of the most architecturally rich neighborhoods in the city. The University of Chicago alone is a zoo of formal exuberance, from Saarinen to Legorreta. Despite its detractors, Vue53 may be only the beginning of a reenergized architectural scene on the city’s South Side.










