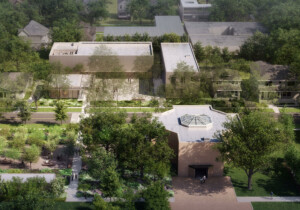The Architecture Center Houston will soon be opening its doors at a new location: The 1906 B.A. Riesner Building, located at 900 Commerce Street at the center of the city’s original downtown area. Houston practice Murphy Mears Architects is leading the building’s renovation.
The current center can be found at 315 Capitol Street. 900 Commerce Street, according to Rusty Bienvenue, executive director at the American Institute of Architects (AIA) Houston Chapter, is due to open in September or October.
AIA Houston received 28 proposals in May 2016 for the design. An advisor to the awarding jury, Bienvenue told The Architect’s Newspaper (AN) that Murphy Mears “hit a sweet spot,” submitting the “most workable floor plan” with lots of open space and staff programming condensed together. Rolling steel panels allow for various exhibition configurations while conference rooms can also double-up as a board room.
One of the main issues to address, however, was the fact the building sits in a 100-year-old floodplain. Speaking to AN, Kyle Humphries, a partner at Murphy Mears, said it was a “matter of when, not if” Commerce Street would be under water. Imagining it as a “bath tub,” the architects added a quarter-inch-thick aluminum plate around the interior perimeter on two sides. “Our storefront system that faces Commerce Street is sealed and uses structural steel panels up to 3.5 feet long all along that facade,” described Humphries. Furthermore, custom fills and seals on the doors (the profiles of which were manufactured in Switzerland) were prescribed with a custom-designed drop-in flood panel that can be operated by one person standing outside.
In addition to this work, the building’s facade is also being brought back close to its original state. “We’re not creating an exact replica of the old facade,” stressed Humphries. “We are making it contemporary compatible.”
“They understood the place has windows on one side and they wanted to activate those windows,” Bienvenue told AN. “This was great as we wanted to send a message to people on the street.”
Inside are two main spaces: a former boiler room that boasts an existing skylight and the main area that houses staff and looks onto Commerce Street.
“We wanted to leave the boiler room as a large, open, [and] flexible space and use the character we were given,” said Humphries. “We simply needed to figure out how to access it, with it being below ground.” For that, Murphy Mears designed a ramp that spirals around the perimeter and then drops down into that space from the street level. “The design is really about that procession, circling around as it allows that space to host lectures, exhibits, and parties,” added Humphries.
Humphries went on to say that the team, having created this undulating floor, applied those same undulations to the ceiling. This move would create a unifying character for the entire project. Seen in the interior renderings, this perforated ceiling on the ground floor level also serves as an acoustical device.
As for events and exhibits, Bienvenue said that the Center’s programming wouldn’t be changed straight away but would be “revamped” in a “couple of months, maybe early 2018.”










