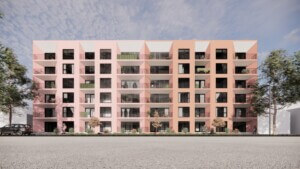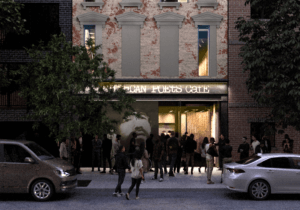Paju Book City, around an hour’s drive north of Seoul, is a unique cultural complex entirely devoted to the creation, publication, merchandising, and sales of Korean books. Around 250 publishers with over 10,000 workers call Paju Book City home. Fittingly, Paju Book City is also the site of the Rainbow Publishing Headquarters, recently completed by London-based DaeWha Kang Design. The project is a mixed-use four-story building that combines offices, a gallery, and a residence for its Korean-based publisher. A simple box-like volume incorporates a large vertical window on its primary facade, revealing a custom-designed bookshelf and staircase configuration that provides a growing archive for the publisher’s collection of work.
- Architects
DaeWha Kang Design (design architect); Lee & Lee (local architect) - Facade Installer
L’Espace (general contractor) - Facade Consultants
Younha Rhee (sustainability consultant) - Location
Jeju Book City (South Korea) - Date of Completion
2017 - System
reinforced concrete structure with masonry veneer - Products
locally sourced hyeon-mu-am volcanic stone
Bricks of varying depths, from approximately 2-1/2 inches to four inches, are composed to produce a staggered geological strata-like patterning up the shell of the building. This subtle use of texture and rhythm “adds layers of richness and meaning to otherwise austere forms, according to the projects London-based architect DaeWha Kang. “The challenge of the project was to create a dramatic impact within limited means. Simplifying the volume and focusing on the quadruple height space of the main circulation stair creates a sense of monumentality and strength.”
The brick material Kang used is inspired by hyeon-mu-am volcanic stone traditionally sourced from Jeju Island, a volcanic island off the southern tip of South Korea, although for this project the low-density basalt veneer bricks were sourced from nearby China for budgetary reasons. The material is common among Korean decorative objects and Kang estimates around 200 to 300 buildings in nearby Seoul incorporate the material, analogous to a granite or other specialty stone, on their facade.
The most notable component of the project is a staircase that wraps around a 100-shelf bookcase which serves to catalog the work of the publisher. Kang said the vision of the publisher is to produce small print run biographies of ordinary Koreans who have lived through extraordinary times of the twentieth century, building up a country from one of the poorest in the world to a globally successful economy. “Their belief is that while individual lives might be only small sparks of light when collected and seen together they might come together into a beautiful rainbow.”
The staircase winds its way around one hundred levels of shelves, rising through the years from 1918 to 2017. As the publishers release each book, they will put the new biographies on the shelves corresponding to the years when their subjects were born. In this way, the journey through the building becomes a journey through the history of the country and its people.
The custom fabricated wood and steel bookshelf is revealed to the exterior by means of a large vertical window. By coordinating joints of the butt glazed window panels with the angle of the staircase, a more seamless and transparent view to the bookshelf beyond was achieved. The diagonal geometry of the window panels pairs nicely with a tapered wall return, which accentuates the depth of the facade and establishes a planar starting point for the textured brick patterning of the facade.
Kang’s office analyzed the siting of the building and local climatic conditions help to establish key views both to the building from the surrounding city and to the surrounding mountains from within the building. This resulted in positioning the building with precise setbacks. The long side elevation performatively absorbs winter sunlight, radiating heat to the garden while protecting the site from northerly wind. Small windows on the north elevation help to manage heat loss while encouraging cross ventilation. This understanding of the site allows the building to quietly perform. Kang said that, in the end, the project was an effort to create a timeless building through simple volumetrics and materiality.










