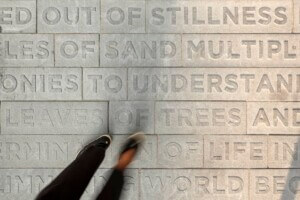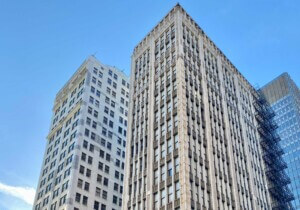Three generations of Wight & Company have operated in the Chicago area for over 75 years. With a main office in the western suburb of Darien and an outpost downtown, the company employs over 175 architects, engineers, and builders. Even with this long history, Wight continues to evolve, and in recent years it has seen major changes. Perhaps the most drastic of these changes happened in late 2015 when renowned Chicago architect Dirk Lohan joined the office and brought his entire firm of Lohan Anderson with him. With the addition of Lohan, the company is now venturing in new directions while bolstering their existing repertoire.
As Executive Vice President, Director of Design Kevin Havens put it: Wight is a “design-lead design/build practice.” While the company does not yet build everything it designs, the underlying goal is to recapture some of architecture’s legacy as a field of master-builders. In this, Wight and Lohan found a common value.
Having studied and worked under his grandfather Mies van der Rohe, Lohan maintains a sense of urgency when it comes to architects being in control of the building process.
“That aspect of Wight & Company was of great attraction to me,” Lohan told AN at Wight’s downtown office. “I have had practices with interior designers and planners, but never any engineers or construction managers. At Wight we have structural, mechanical, a sustainability group. I have always wanted to have an office like this.”
While such a large firm has many moving parts, the downtown office where Lohan’s studio is situated is a more intimate setting where a great deal of the design happens. Located in the landmarked Powerhouse Building, snugly flanked by numerous rail lines the building used to power, the office feels like those of many other, much smaller firms. The periodic deep rumbling of passing commuter trains and an occasional leaky roof make the space somehow endearing.
Such an established firm has a history filled with stories and experiences that inform and guide the practice as a whole. In this, Lohan brings another set of connections to the past, which includes more than just his kinship to Mies. With his own extensive portfolio of notable projects, including the much-lauded McDonald’s corporate campus in Oak Brook, Illinois, Lohan has distinguished himself as an architect in his own right. Yet, one can’t help but feel they are somehow closer to Mies himself when speaking to Lohan. In his slight German accent, Lohan recounts a proud moment that took place early in his career when speaking about Wight’s work on courthouses. Lohan recalled the first courtroom he designed at the famed Chicago Federal Plaza. “I came with a green card to the United States in 1962. At the time, it took five years to become a citizen. So, in 1967, after five years at Mies’s office, I detailed this courtroom. I was sworn in in that same courtroom with 150 other new citizens. Somebody told them that I, as a young designer, had designed this interior and I should be the spokesperson. So they made me come up to judge and say some words in front of everybody, in my own space. Those kinds of projects don’t come around too often.”
Will County Justice Center
Joliet, Illinois
Soon to the be the tallest building in downtown Joliet, a large suburb of Chicago, the Will County Justice Center is designed to be more than just a courthouse. With a focus on literal transparency, the center is defined by a large civic square wrapped on two sides by the building’s wings. Programs are arranged in such a way as to give the public maximum access to the justice system while maintaining the high level of security needed in a court of law. The Will County Justice Center represents a long history of Wight & Co.’s experience with civic institutional work.
353 N. Clark Street
Chicago
353 N. Clark Street was added to Wight & Co. portfolio with the merging of Lohan Anderson, Lohan’s former office, into the company. The 45-story tower is situated in the River North Neighborhood of Chicago, just north of the loop. The tower represents the direction in which Wight & Co. is hoping to move under Lohan’s leadership: While Wight has extensive experience in institutional and public projects, Lohan has specialized in high-end private projects for much of his career.
Mies van der Rohe Business Park
Krefeld, Germany
With the addition of Lohan to the Wight & Co. leadership, new avenues opened up to the office. As part of an invited competition, Lohan worked on a design for the adaptive reuse of a former power plant, which once served an industrial park designed by his own grandfather, Mies van der Rohe, in the 1930s. Now renamed Mies van der Rohe Business Park, the new building will be used for performances, large gatherings, meetings, and exhibitions. Though not in the same language as the Bauhaus-style white buildings surrounding it, the building is a protected landmark. The design intervention works to be sensitive to the building’s historical context, while updating it for contemporary uses.
Hotel Arista
Chicago
Designed by Lohan Anderson as part of a larger master plan in the Chicago suburb of Naperville, the Hotel Arista will soon be joined by several other buildings designed by Lohan as part of the Wight and Lohan team. The Hotel is the first piece in a larger “urban” center, known as CityGate, in the western suburb. The 144-room hotel was designed to use and waste less, achieving the hotel industry’s Green Seal certification, as well as being the first LEED-certified hotel in Illinois.










