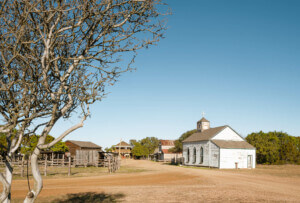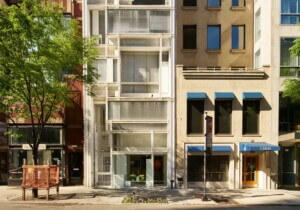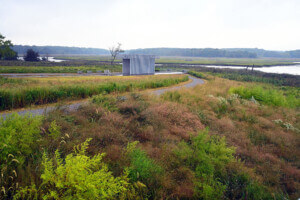The Landmarks Preservation Commission (LPC) has unanimously approved a Parks Department plan to build a grand new entrance to Fort Greene Park. While the redesign will make the park more visible from the street, the work will eliminate a rare public commission by the late modern landscape architect Arthur Edwin (A.E.) Bye, Jr.
In September, in light of conflicting testimony, Landmarks decided not to vote on the Parks Department’s plan. However, at a recent November 21 hearing, the agency approved Parks Department plans (PDF) to substantially modify the northwest entrance of the park by adding a grand promenade from the base of a McKim, Mead & White monument to the park’s northwest corner. Although Parks added more greenery around the proposed thoroughfare and narrowed the main stairs at the entrance, the plans were virtually unchanged from those presented to Landmarks in September.
The $10.5 million scheme is part of Parks Without Borders, the Parks Department’s initiative to make green spaces more welcoming by removing physical barriers between parks and streets, among other design interventions. In service of this goal, the LPC-approved design completely removes three low-rise, cobblestone-edged landforms, Bye’s work from the 1970s.
In its presentation, Parks dug deep into its archives to give the LPC commissioners a fuller picture of Fort Greene Park’s design history. It’s a long one: The park is Brooklyn’s first, conceived by Calvert Vaux and Frederick Law Olmsted in 1868. Since then, major American designers in three eras have shaped the park, each in the spirit of their time but in deference to the original plan. After Olmsted and Vaux, McKim, Mead & White added a grand monument and staircase, imposing neoclassical organization to the park’s wending paths and rolling hills. In the 1930s, Robert Moses’s parks designer, Gilmore D. Clarke, regraded the terrain and added a stone retaining wall, among other changes. In the 1970s, Bye added Brutalist landforms that acted as platform for events, a space to relax in the shade, and a gentle climbing terrain for children. Resembling burial mounds, the raised earth plateaus are a modern lead-up to McKim, Mead & White’s imposing Prison Ship Martyr’s Monument at the top of the stairs. Bye, who eschewed drawing in favor of on-the-ground sculpting, worked with Berman, Roberts & Scofidio to produce stampable plans for the city. (Ricardo Scofidio eventually left the firm to found what is now DS+R.)
In the presentation, Bye’s as-built work with Berman, Roberts & Scofidio is characterized as a “reality check” in the presentation, even though the other designers’ as-built also changed substantially from concept to completion. When reached for comment on its word choice, Parks said that the plan “called for a radical transformation of the park that was likely not well received by Parks at the time due to historic design precedents as well as budget considerations.”
Beyond its antipathy for Bye’s work, the agency says the mounds are not ADA-compliant and would have to be removed for the new proposal. However, the grand stone staircase, a historic feature double-underlined by the new entrance and allée, is also not ADA-compliant, but a Parks spokesperson said it has “has analyzed the entirety of Fort Greene Park and located possible ADA-compliant routes to the monument.”
Paul Kidonakis, a landscape architect with the department, explained that, in the new plan, the agency had increased the planted area by 17 percent, with most of that greenery arranged along the contested allée. That thoroughfare will be widened into a grand promenade, leading strollers from a new low stone stair at the northwest entrance toward’s the park’s monumental stone steps. At 43 feet wide, the path will be a foot wider than the Central Park mall; there would be more paving—and more planting—overall, Kidonakis said. The view-impeding Honey Locust copse at the corner will be replaced by new trees as well.
In light of September’s divisive testimony, Chair Meenakshi Srinivasan and Commissioner Frederick Bland said they visited the park between the two hearings to get a better sense of the place and Parks’ proposed modifications.
“The axial arrangement, the opening up of the park—not just metaphorically, but physically—to the disabled and to people pushing baby carriages [creates] a sense of place at the corner that is consistent with this park. The memorial at the top of the hill cannot be denied, and a more formal relationship to that hilltop seems to be important to have,” Bland said. The paved plaza, he added, would open up the space to a greater variety of public gatherings.
“This is a park that’s really evolved and changed. Some respect the earlier designs, some are adding something new. To me, it was helpful to understand that evolution,” said LPC Chair Meenakshi Srinivasan.
According to landscape preservation consultant Michael Gotkin, all the designers responded to Olmsted and Vaux’s design intent, though it would be a grave mistake to assume the richly layered park could be returned to a pure or original form.
“[The] current proposal rolls out a massive paved plaza across the original green open space, removes the 1930s landscape details, and eradicates the modernist landscape mounds, and instead creates a strange ersatz rendition of a City Beautiful era formalism on steroids,” Gotkin said. “Actual survey drawings and photos of this corner of Fort Greene Park reveal a different story—of a modest green space at the base of the monumental staircase, where different generations of landscape designers attempted to reconcile the formality of a national monument with the informality of a pastoral neighborhood park.”
Before this hearing, concerned neighbors formed a group, Friends of Fort Greene Park, to advocate against the Parks Department’s proposed changes to the northwest entrance. (The group is separate from the Fort Greene Park Conservancy, the group that stewards the park.). To the Friends group, issues with the design extend beyond preserving Bye’s mounds and up to the trees.
Back in August, a member of the group filed a Freedom of Information Act (FOIA) request for the department’s forestry report to confirm if Parks had accurately represented the condition of the trees in the park, particularly the ones that would be felled for this project. To advance its design proposal, Parks told neighbors that dozens of trees near the northwest entrance were dying and needed to be felled for safety reasons. Of 54 trees slated for removal, the department’s internal survey showed that only seven of them were in their sunset years, while the other 47 were to be removed for “design reasons.”
When reached for comment, a Parks spokesperson clarified that some of the trees will be removed and replanted to advance the design, and that the others slated for removal are nearing the end of their lives and are species the department no longer plants. The spokesperson said that all the forestry reports obtained in the FOIA were different than the (more accurate) tree information the capital projects team accessed to prepare its recommendations for the redesign.
The Friends group has retained attorney Michael Gruen to explore options for opposing the plan. Gruen is also the president of the City Club of New York, a civic advocacy group that was one of Pier 55’s main opponents.
As far as legal options go, “we are aware of possible approaches, and we’re now going to consider what to do,” Gruen said.










