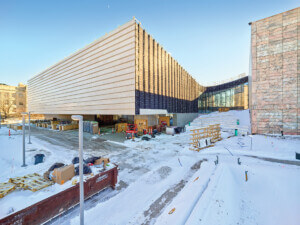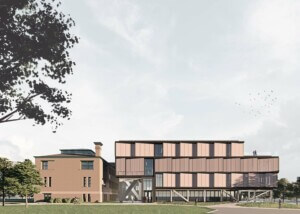The City of Omaha is getting a completely new neighborhood. Currently going by the name of West Farm, the construction of the 500-acre development has begun. Like no other development in the state, West Farm is being helmed by developer Noddle, with master planning by Omaha-based HDR Architects, and the latest designs by San Francisco-based SB Architects.
Though located at the edge of the city, West Farm is planned to be distinctly pedestrian-oriented. At the heart of the project is an outdoor mall, which is buffered by retail, restaurants, entertainment, as well as smaller plazas and walkways. While the land is being completely transformed, 120 of the site’s original trees are being saved to be replanted as the project completion allows. In all, roughly 20 percent of the project will be dedicated to walking and biking paths, parks, water features, and open space.
The project will include 2,100 housing units and over 2 million square feet of office space, retail, and entertainment. The developers anticipate that the project will have upwards of 15,000 residents, workers, and shoppers on the site daily.
In order to finance roads and sanitation for the project, the city has established a sanitary and improvement district (SID). Under the designation, tax-exempt bonds can be sold to raise funds for new infrastructure, and special taxes can be set for the area. In the past, once the debt of the district has been paid down, Omaha annexes the area.
Over the next 15 years, Nebraska will join the likes of Texas, California, and Florida, other states that are all home to massive mixed-use developments. And like those mega-developments, West Farm will come at a cost of over a billion dollars. The transformation of millions of square feet of land and the building of an entire community takes time, and no small amount of money.










