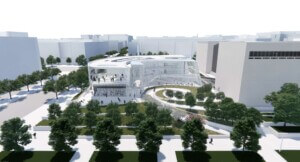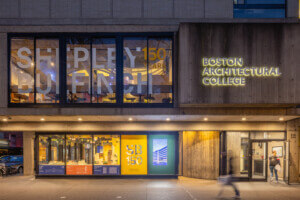On November 9, Facades+ is headed to Boston for a full-day conference. The conference features a range of facade specialists and manufacturers, ranging from stone fabricator Quarra Stone to Boston’s very own designLAB Architects. Chris O’Hara, founding principal of Studio NYL, and Rishi Nandi, associate at Perkins + Will, are co-chairing the event.
With decades of experience across the globe, both firms have been recognized with design awards for their advanced enclosure systems and finely executed architectural preservation projects.
To learn more about what the two practices are up, AN interviewed the two co-chairs on the complexities of architectural preservation, environmental performance, and digital fabrication.
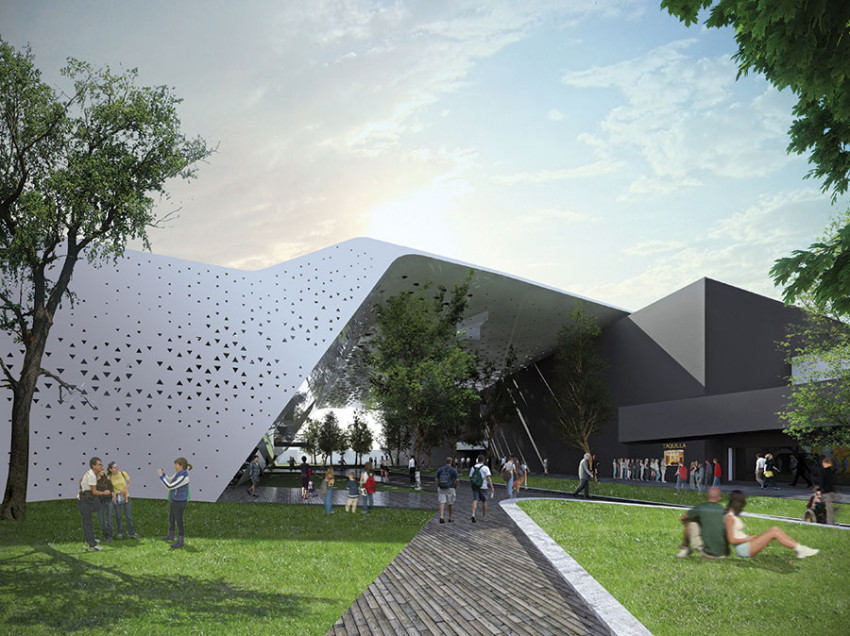
The Architect’s Newspaper: Both Perkins + Will and Studio NYL have been involved in numerous preservation projects. Could you expand on the difficulties of bringing historic structures up to contemporary standards, blending new design elements with the old, and the opportunities present with these projects?
Rishi Nandi: The revitalization of historic buildings is challenging but pays great dividends. These buildings often represent something well beyond the program they house to their communities. Approaching the projects in a manner that is responsive to the neighborhood’s needs is critical since the structures often embody the resilience and stability of the communities they are embedded within. The most difficult part of any restoration is making sure the improvements you are making do not have any unintended consequences. For instance, many historic structures breathe differently than today’s facade systems. This becomes a significant issue when one considers improving the performance of the envelope through insulation and air barriers. Understanding the hygrothermal properties of the walls is critical to ensure that potential compromising events like freeze-thaw do not occur. Matching old with new is also critical. We simply do not make component pieces the same way they were when many of these buildings were built. For example, no one is field fitting and assembling windows on site to conform to glazing dimensions that are all slightly off.
The good news is that mass manufacturing is changing rapidly and customization options that did not exist in the 1980s have proliferated. We are often now able to work with fabricators in a hands-on way to create matching components that can replace those that we have to. By this, I mean that the first option in our approach is to rehabilitate as much as we can. Some of this is driven by the aesthetic. The majority of this, however, is driven by the consideration that the reuse of the existing structure and envelope has a significant environmental and social benefit. In these scenarios, we are able to keep intact the community’s connection to the identity of the structure while significantly reducing the carbon footprint of the building through the reduction of primary materials.
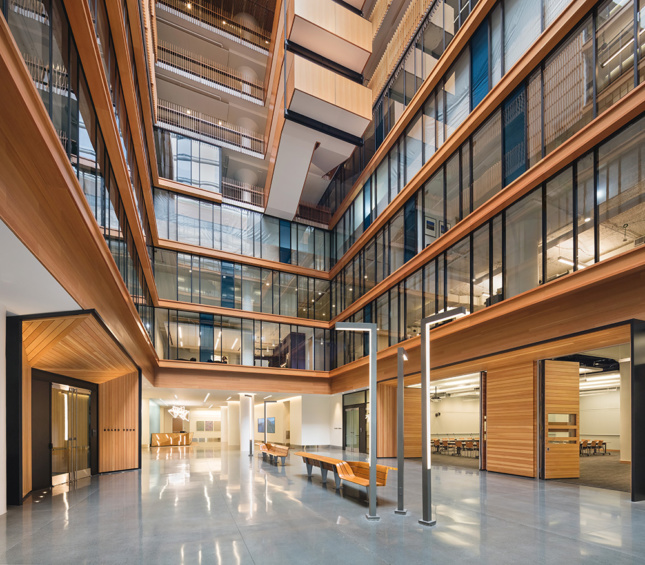
Chris O’Hara: Existing and historic buildings are a fantastic challenge. As we are always discussing sustainability, and it generally focuses on energy performance and recycled materials, it pales in response to what we can do by saving the embodied energy of an existing structure and breathing new life into it. Taking that existing structure that is either of an age where insulation was not considered and thermal comfort was managed through thermal mass and passive means, and mixing it with modern mechanical systems relying on a reduction of air exchanges–or worse yet a building designed with modern mechanical systems but an ignorance of envelope due to cheap energy–requires more analyses and more clever solutions. Management of the thermal performance of the existing building while trying to take advantage of the systems’ drying potential is fun. Getting these buildings to perform at a high level is likely the most good we can do as a facade designer.
What do you currently perceive to be the most exciting trends in facade design that boost environmental performance?
RN: There are a lot of great products on the market including nanogel insulations, fiber reinforced polymer (FRP), and advances in glazing. That being said, as an architect, I have a tough time understanding the environmental impact of our products. We need better data from manufacturers that tell us clearly the waste stream. We need to know how much water is being used to make the products. Manufacturers should be required to help us better understand the life cycle carbon footprint of the products we are using. This information should be mandatory and should be directly influencing the way we make product selections and decisions. We can then have a more informed discussion on environmental impacts and, hopefully, then come up with a strategy on how to begin to address the concerns addressed within the Intergovernmental Panel on Climate Change (IPCC)’s most recent report.
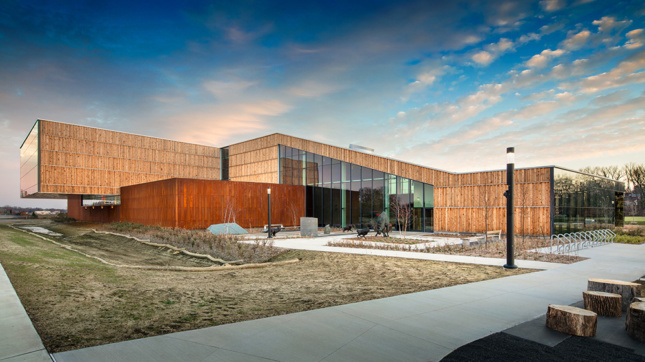
CH: Fiber reinforced polymers (FRP) and vacuum insulated systems. For the FRP, our ability to more cost-effectively thermally break and structure our faces with nearly thermally inert materials opens up possibilities in how we build. Vacuum insulated glass and vacuum sealed nanogel insulation are offering the ability to drastically improve our system U values while thinning down our assemblies. Although these technologies are still new to the market and come with a cost, like all other advances we have seen in the last 20 years or so I expect that cost to come down as we find how to use these systems more efficiently.
Digital fabrication offers incredible possibilities for the mass production of individual facade components. In your experience, how is this technology reshaping the industry and your projects in particular?
RN: Technology is reshaping our approach. Digital fabrication workflows are being created that are beginning to bridge the gap between documentation and fabrication. Working from a common platform has a number of benefits including allowing for a more detailed conversation on material applications and efficiencies. Robotics and digital printing allow us to create the right responsive materials that maximize the material return while minimizing waste. This increased communication is pushing more and more early involvement from manufacturers.
We have employed modified delivery methods such as the integrated design process and design assist to help engage fabricators earlier to better our designs, drive a level of cost certainty and work within proprietary systems that help minimize team risk. The result is a blurring of traditional lines. The next step to me is a disruption in the way we work. We are already starting to see it with companies like Katerra, who with their digital platform are looking for ways to deliver entire projects at all phases from design to construction completion using prefabricated components and an integrated approach not yet seen by the industry. It will be interesting to see how things develop over the next 15 years and the types of efficiencies that may be gained and what it means for the way we all work and deliver projects.
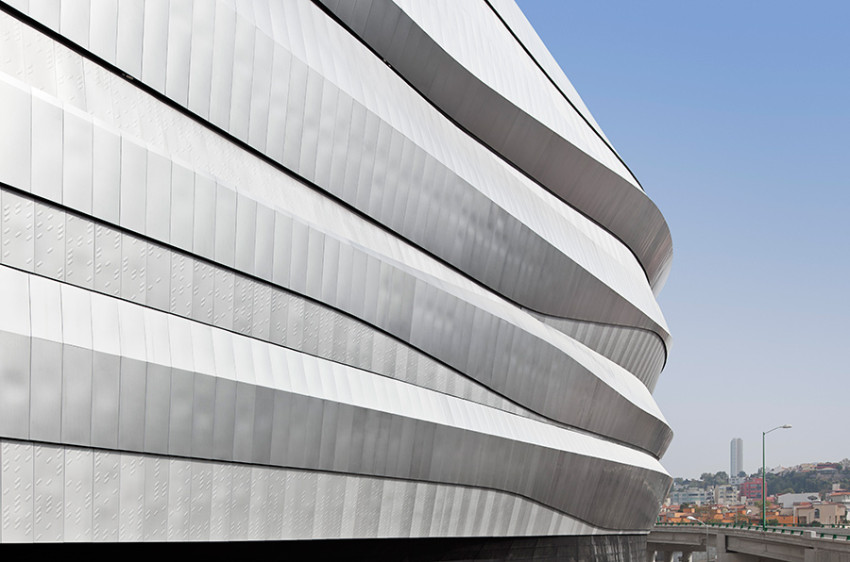
CH: The use of digital fabrication seems to have found its way into most of our current enclosure projects, although the aesthetic is not always driven by the technology. We have found that the speed and precision it affords makes it an important part of our toolbox. Whether it is used for an elaborate cladding geometry or for the precise fabrication of repeated parts, it has really opened up the possibilities of what we can achieve while still being conscious of the parameters of schedule and cost. To do this the designer needs to understand the craft that goes into this work. Many do not understand that even with the technologies available there is still craft. The difference between this and a carpenter is simply what is in the tool belt.
Further information regarding the conference can be found here.








