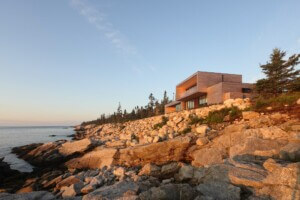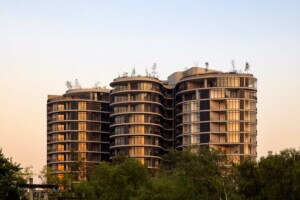A shadowy, sawtoothed home designed by the Los Angeles-based firm Tom Wiscombe Architecture is rising on the slopes of Eden, Utah, less than one hour north of Salt Lake City. The Dark Chalet’s interconnected masses follow the steep slope of the site and are contoured to allow skiers to pass underneath. With 5,500 square feet of interior space, enough room has been provided for a spacious private residence that, at a moment’s notice, can be repurposed as a venue for community events as Summit Powder Mountain sees fit.
The home’s striking exterior cladding was designed to form a layer of secondary articulation distinct from the interior massing and was inspired by the multifaceted surfaces of bismuth crystals and a vision of a “black diamond nestled on the steep snowy mountain,” according to the firm’s website. Glossy solar panels are seamlessly integrated into its patterned rooftop to render the home nearly 400 percent energy-positive without drawing attention to its energy production.

At the home’s center is a 28-foot wide fireplace—an essential element of any true chalet and an unmistakable symbol of community building. Wiscombe was inspired by the grand fireplaces of “grand ski chalets and castles” that are so large as to become characters in themselves. Conceived as a single object within the larger whole, the black steel fireplace organizes the home’s main spaces, provides structural stability, and is embedded with living elements including bookshelves, closets, walkways and a staircase.
When the Dark Chalet is completed in October of this year, it will be one of the first elements of the 10,000-acre Summit Powder Mountain ski resort planned by Summit, a company that facilitates conversation between entrepreneurs and innovators from around the world. Some of the architects working on the “utopian” community including Marmol Radziner, MacKay-Lyons Sweetapple Architects, Olson Kundig, and Studio Ma, who have all designed other homes and related buildings for the unprecedented development, while OFFICEUNTITLED contributed the master plan.















