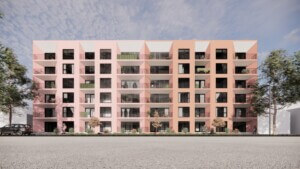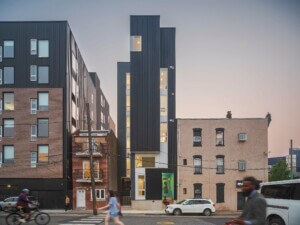If you walk down any tree-lined street in a pre-1940s neighborhood in any city across the country and look very closely, you will notice some of the buildings are not quite like the others. Some buildings will look like and are the scale of single-family houses but have two doors or four gas meters, which means there are multiple units. These buildings are often a seamless part of a street and block with mostly single-family homes. Or you may see a wonderful collection of very small cottages oriented around a shared green space.
These housing types, such as duplexes, fourplexes, cottage courts, and courtyard buildings, are examples of Missing Middle Housing. Many of us have lived in one of these types, currently live in one of these types, or have friends or family who live in one of them. They provide more housing choices and can help people to stay in the neighborhood as their lifestyle needs change. They can provide a broad range of affordability as well. They often consist of smaller but well-designed units and are within walking distance to amenities such as restaurants, coffee shops, small grocery stores, transit, and more.
Due to shifting household demographics and market interests, there is a tremendous mismatch between the available housing stock in the United States and the type of housing that people want and need. The post–World War II auto-centric, single-family-development model no longer meets the needs of a large percentage of the U.S. population. The household and cultural demographics of the country have shifted dramatically—nearly 30 percent of all households are now single-person. By 2035, one in five Americans will be over the age of 65, and households without children will make up 84 percent of change in households between 2015 and 2025. Baby boomers and millennials are increasingly saying no to the suburbs and choosing a walkable urban lifestyle. Buyers are longing for a sense of community that is not being delivered.
In addition, cities across the country are struggling with the lack of affordable housing, while development pressures are delivering McMansions or other inappropriately scaled housing, and NIMBYs (not in my backyard) are pushing back strongly against any housing that is not single-family detached. It is difficult for developers and builders to deliver homes at attainable prices due to rising costs and increasingly complex entitlement processes.
The reality in most cities is that their planning and regulatory systems are barriers to delivering the housing choices that communities need. Density- and use-based planning and zoning were established to separate uses and create suburban environments, which makes it difficult, or impossible, to mix forms, uses, and types that result in walkable, mixed-use neighborhoods similar to the ones that formed organically before zoning was commonplace in the United States before the 1940s. These neighborhoods are typically highly cherished and in high demand, such as Park Slope in Brooklyn, Dundee in Omaha, Old Louisville in Louisville, Westbrae or Elmwood in Berkeley, East Walnut Hills in Cincinnati, Lincoln Park or Oak Park in Chicago, or Bishop Arts in Dallas.
Cities have attempted to address these issues over time but have often failed and sometimes made the problem worse. In the 1970s many cities began to make zoning changes in single-family neighborhoods adjacent to downtown to allow higher densities. Due to ineffective regulations, most of the new housing built was out of scale, poorly designed, and poorly constructed and resulted in community members up in arms. In most cities, the backlash led to dramatic downzoning as well as the creation of historic districts in some areas to protect those neighborhoods. Most cities still have not recovered from that misstep in planning and zoning.

Unfortunately, the solution is not as simple as building more multifamily or single-family housing using conventional housing models, making minor adjustments to our planning and zoning (such as simply increasing density), or making simple refinements to other systems related to building, financing, and selling homes. We need a complete paradigm shift in all of these systems and the way we think about and communicate about housing—no small task. Missing Middle Housing and, more specifically, Missing Middle Housing types are what many households across the country are seeking to call home and struggling to find. Some local and state governments have recently started taking action. In 2019, the State of Oregon passed legislation removing single-family zoning statewide and allowing triplexes or duplexes, depending on a city’s size, on all lots now zoned single-family. And the City of Minneapolis, Minnesota, adopted a policy to allow triplexes on all single- family-zoned lots citywide. The State of California has been attempting to pass similar legislation in SB 827 and SB 50 to address the dire housing needs across the state. All of these efforts have a strong component of enabling Missing Middle Housing to provide more housing and more non-single-family housing choices.
Understanding the role and characteristics of Missing Middle Housing types, the barriers to building them that need to be overcome, and how to effectively communicate about these housing choices will enable you to be part of the solution to the growing housing crisis whether you are a planner, architect, politician, developer/builder, city leader, or community member.
In my new book Missing Middle Housing: Thinking Big and Building Small to Respond to Today’s Housing Crisis, I make the case for thinking differently about housing across the board to get us beyond the two overly broad categories of “multifamily” and “single-family.” Thinking along these lines, the planner or city leader might realize that density-based policy and zoning is too blunt an instrument to effectively regulate for 21st-century housing needs, and that a new, more refined approach is needed. Similarly, the builder or realtor could be won over to the idea that a broad range of Missing Middle Housing is needed to meet the growing demand for walkability, non-single-family living, and housing at attainable price points. Complete industries and systems will need to be rethought accordingly; however, for the renter or home buyer, these changes will reveal a whole new world of options. They—you—will just need to look closely to find them.
With this mindset, you may walk down a street and find yourself observing a neighborhood differently: noticing a second or third door, or multiple doorbells and mailboxes, on the building you thought was a single-family house; looking closely at the windows on the side of the building to try to understand the floor plan; walking through rear alleys to see how parking works or if there is any provided; then maybe even stopping to calculate what density that particular housing type generates.
Each of us plays a role in addressing the dire housing issues and need for a broad diversity of housing choices in communities across the country. Once you have a basic understanding of Missing Middle Housing, you will be empowered to make a difference in your own community, or maybe even across the country, as housing issues continue to grow for cities and towns large and small. You too can and need to be part of the solution.
This text was loosely adapted from the introduction to Missing Middle Housing: Thinking Big and Building Small to Respond to Today’s Housing Crisis by Dan Parolek with Arthur C. Nelson, out now from Island Press.
Dan Parolek is an architect and founding principal of Opticos Design. He is also the co-author of Form-Based Codes: A Guide for Planners, Urban Designers, Municipalities, and Developers.











