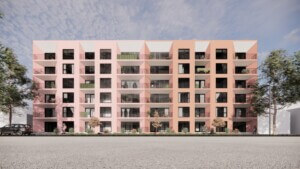Interface Studio Architects, also known as ISA, is a Philadelphia-based research and design office led by founding principal and creative director Brian Phillips and principals Deb Katz and Alex Gauzza. From its studio in Kensington’s Crane Arts building, the practice has garnered a reputation for delivering what planners today call the “missing middle,” a typology that’s recently resurfaced as a tentative panacea to the nation’s housing crisis.
The “missing middle” typically connotes three- to seven-family buildings contained within a midrise envelope that’s situated in a dense urban context. They often work at a scale between row house and a 5-over-1. Your run-of-the-mill brownstone in Brooklyn, triple-decker in Boston, or “Bayonne Box” in Chicago all fit the bill.
“We are concerned as much with being good citizens, supporting our home city of Philadelphia, as we are with being good architects,” Phillips told AN. “We often find ourselves at the table with our clients very early, helping to shape a project brief prior to land acquisition,” added Gauzza. “We begin thinking about cost, constructability, and marketability with developers and contractors at the beginning of a new project as a means to shape buildings, not just for owner profit but in service of the broader community.”
For ISA, Philadelphia has been a superb testing bed. At the University of Pennsylvania’s Stuart Weitzman School of Design, Phillips has taught a series of studios that deal with timely housing issues. ISA also has a research “lab” section of its new website, which Katz described as “a way to make public a side of the practice that has historically been harder to see, but has always been a part of our way of working.” Some of the work includes exploratory projects like reinventing the concrete traffic barrier into a positive streetscape element. “ISA has, from the beginning, operated both from the perspective of building and research, with ideas generated from our grant-funded initiatives feeding back into our built work and vice versa,” said Katz.

XS House, 2019
The Vine Street Expressway is a sunken thoroughfare built in Philadelphia’s Chinatown neighborhood during the era of urban renewal. Perched above the highway is XS House, an ISA project completed in 2019. Previously, the parcel was used as informal surface parking that could barely fit two cars. ISA managed to build seven apartments in a building there that rises 63 feet above grade, on an 11-foot-wide site. The units at XS House feel large thanks to their creative use of vertical space, as they deploy bays, mezzanines, and double-height ceilings. A city zoning code override allowed XS House to have facade protrusions that cantilever three feet over the sidewalk, adding 30 percent more floor area to several flats. The units at XS House are replete with storage space, breakfast bars, double-height living rooms, lofted bedrooms, and large, operable windows.

Signal House, 2023
One block away from Girard Station in Fishtown is Signal House, a new 6-story apartment building renovated with three split-level rentals. The building is wrapped in industrial black cladding and rises almost 70 feet above the sidewalk. Part of Signal House’s novelty occurs in section: It’s a walk-up infill building with a single stair that creates generous flats on a very tight lot vis-à-vis unique interior arrangements. There, ISA managed to fit spacious apartments in a parcel designated for a single-family row house. To maximize user comfort, ISA came up with an interlocking system where each unit has mezzanines. This, the architects said, allows for expansive floor-to-ceiling heights and rooms filled with natural light.

Midtown Midrise, 2023
The Willis-Selden Local Historic District in Detroit is your average residential quarter built in the Midwest during the Second Industrial Revolution (1870–1914). It’s home to myriad housing types with lush front yards, ranging from handsome single-family homes to compact prewar apartments. At 655 Willis Street in the historic district, ISA recently completed Midtown Midrise, a 37,000-square-foot, 4-story, mixed-use building. In total, ISA was able to provide 35 apartments, a ground-floor cafe and lobby, and parking on-site. The design pays homage to Detroit’s proud metal fabrication tradition by wrapping Midtown Midrise with textured metal cladding. The elevation folds and, at certain intervals, the undulations unlock great views for residents and unique outdoor balconies that a more orthogonal elevation simply couldn’t offer.

Meantime, Ongoing
Philadelphia’s commercial real estate sector took a hit during the COVID-19 pandemic. Lockdowns shuttered ground-level commercial storefronts around the city, while local business owners struggled to stay afloat. To help buck these trends, the nonprofit Meantime began at ISA and grew into a coalition between real estate industry leaders, city government, landowners, and community stakeholders. The nonprofit’s goal is to activate underutilized storefronts in communities throughout Philly by connecting local entrepreneurs with space. To date, Meantime has supported pop-up restaurants, flea markets, and other spontaneous happenings in and around Philadelphia’s vacant spaces. The initiative is backed by the Sachs Program for Arts Innovation and D3 Real Estate Development.











