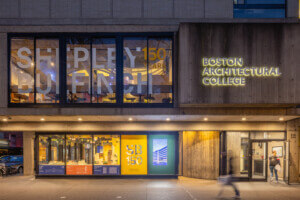Ever wondered why Boston and San Francisco look so similar?
After the 1906 San Francisco fire, city officials in California imported architects from Boston to help rebuild, as both cities have comparable topographical and climatic conditions. From there, Bostonian builders assembled economical, wood frame, multi-family houses common throughout Boston, “triple-deckers.” The conventionally three-story structures that come in a variety of shapes, colors, and sizes designed for narrow lots and hilly terrain were an easy plug that helped fix a devastating housing crisis; and triple-deckers have since become part of San Fran’s identity.
The triple-decker however has multiple monikers, and they were built as far north as Portland, Maine, and as far south as Providence. Some call them “three-deckers,” folks new to town call them “those New Englandy–looking houses.” Today, as housing prices in Boston surge, and the city faces a crippling housing supply shortage, Boston Mayor Michelle Wu’s administration has issued, “Co-Creating Boston’s Future-Decker,” a Request for Proposals for two different sites tasking architects and development partners to reconsider the triple-decker as a potential panacea to its livability problems.

The RFPs were crafted by Mayor Wu’s office, the Mayor’s Housing Innovation Lab (iLab), and the Boston Society for Architecture (BSA). They pertain to two city-owned parcels: one at 379 Geneva Avenue in Dorchester and 569 River Street in Mattapan. The RFPs specifically “support experimentation with innovative models of infill housing development” inspired by the triple-decker, a press release stated.
Applicants who respond to the RFPs are tasked with proposing solutions that yield between six and 15 units at each site. They should address Boston’s need for “missing middle” housing, a term used to describe multi-family dwellings higher in density than single-family, but lower than high-rises.
“At the BSA, our goal is to improve the quality of life for Boston-area residents by championing innovation in the built environment,” said BSA president Andrea Love. “By working collaboratively with the City of Boston and Mayor Wu through this RFP process, we hope to re-imagine how small city parcels can be designed and developed to provide access to housing that is affordable to middle-income households and reflects the city’s changing needs.”

A similar Request for Ideas (RFI) competition was first launched in 2021. That year, BSA and iLab asked designers to “ideate and propose new housing models for multifamily housing by drawing inspiration from the triple-decker.” The organizations say that triple-deckers are a great solution for helping bridge the gap between small and large developments happening in the city today.
Boston’s Dorchester neighborhood, where Mayor Wu’s RFP is sited, has over 5,000 triple-deckers, according to Arthur Kim, who was commissioned to pen a report about the typology for the Boston Redevelopment Authority in 1977. In his report, Kim called the triple-decker affordable, “democratic architecture.” He hails it for giving working class families easy commutes, spacious living arrangements, and porches that created vibrant streetscapes. “It was built to give the average family the benefits of suburban life while living close to city jobs. It was neither tenement nor mansion,” Kim continued, “but rather good solid housing. It was large enough to raise a host of children around the dining room table, but small enough to keep a pot of flowers on the back porch.”

Kim notes that the majority of Dorchester’s triple-deckers were built between 1875 and 1933. During that time, Kim identified five evolutions in the triple-decker’s development: the formative period (1875–89), Victorian period (1890–99), the early Classic period (1900–10), the late Classic period (1911–18), and the Functionalist period (1919–33). While the first four waves were more traditional, the latter was an exciting time when the Bauhaus style permeated several triple-decker homes, creating a cross strain between European International Style and American vernacular.

After World War II, triple-deckers were a lost practice in Boston as urban renewal plans decimated hundreds of them, some were brought down by gruesome cases of arson. Despite the triple-decker’s original intent as an affordable housing option for working Bostonians, today, many three-bedroom units within them can cost well over $1 million. As reported by AN, Boston was ranked the third “most intensely gentrified” city in the U.S. after San Francisco and Denver in a study by The National Community Reinvestment Commission. Boston presently has a 0.49 vacancy rate, one of the slimmest in the United States.

For Mayor Wu and Sheila Dillon, Boston’s chief of housing, the triple-decker may be the answer. “This initiative represents a move towards an innovative housing archetype that could redefine living in our city,” Dillon said. “With a partnership between the Mayor’s Housing Innovation Lab and the Boston Society for Architecture, we’re embarking on a journey to explore new designs that would enable the construction of more housing units in Boston. This endeavor marks a moment where imagination meets pragmatism, as we seek proposals to unlock the potential for ‘missing middle’ housing, addressing our city’s growing demand for sustainable, adaptable, and affordable living spaces.”
The deadline to submit to the Co-Creating Boston’s Future-Decker RFP is February 14, 2024. Interested respondents can submit proposals virtually here.
In early 2024, BSA will host an exhibition displaying the proposals in collaboration with iLab.











