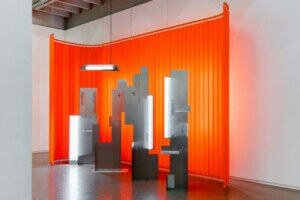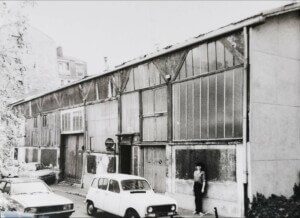While the winning design for a facility that will serve as a permanent aquatics center for the 2024 Olympic Games in Paris was first (quietly) announced in late April, the two firms behind said design—Amsterdam-based VenhoevenCS architecture + urbanism and Paris-headquartered Ateliers 2/3/4/—have now formally shared images and further details about the planned structure. Among other notable attributes, the roughly 215,000-square-foot facility boasts a saddle-shaped, solar array-clad roof; a modular pool system that will be reconfigured post-Olympics; and a timber screen facade that will wrap around a compact and programming-packed building.
The Franco-Dutch design duo beat out other notable firms shortlisted in the international competition for the coveted commission including MAD Architects and MVRDV. In addition to VenhoevenCS and Ateliers 2/3/4/, the project team also includes contractor Bouygues Batiment Ile-de-France, along with French energy services company Dalkia and Swedish “waterfun innovations” firm Recrea, which will oversee maintenance and operations of the new facility, respectively. Ateliers 2/3/4/ will also serve as the landscape architect for the estimated $190 million venue, located opposite Stade de France in the Seine-Saint-Denis section of Paris, where a bulk of Olympic goings-on will be concentrated.

Like with the Olympic Village, which will be transformed into a sprawling new “eco-district” in the northern suburbs of Paris after the Games have wrapped up, the aquatics center, the only newly-built permanent sporting venue planned for the 2024 Summer Games, according to the designers, was also designed specifically with its post-Olympics afterlife in mind. During the duration of the Games, the 5,000-seat center will host diving, water polo, and synchronized swimming events and will also serve as the boccia venue during the Paralympic Games. In 2025, following alterations to the modular pool system, it will be transformed into a public swimming and recreational facility with 50- and 25-meter-long pools, a kiddie pool, a diving pool, and a number of features catering to a range of non-aquatic athletic pursuits including a soccer pitch, basketball courts, climbing wall, gym, and more. The design also includes an A1 motorway-spanning pedestrian bridge that links the center to the massive Stade de France. VenhoevenCS refers to the building as simply “a place to learn how to swim, to practice sports, to relax and meet.”
To be clear, not all aquatic events will be held at the new permanent aquatics center; a larger facility with 15,000 seats is also being erected for the Summer 2024 Olympics that will host the main swimming races; it will be disassembled at the conclusion of the Games. Certain swimming events are also expected to be held in a dramatically cleaned-up River Seine, which was a major aspect of Paris Mayor Anne Hildago’s bid for the event.

Inside the planned facility, a monumental wooden roof suspended over the main pool area will “strictly follow the required minimum space for tribunes, people and sightlines, thereby minimizing the amount of air that needs to be conditioned during the coming 50 years,” explains VenhoevenCS in press materials. “By using wood for this monumental structure, the proposal doubles the required minimum percentage of bio-sourced materials. The Olympic arena under the roof, with tribunes on three sides, can host 5,000 spectators around an innovative, modular, and multifunctional competition pool.”
As VenhoevenCS points out, the arboreal nature of the building carries over to the landscape where 100 new trees will be planted in close proximity to the center in order to help “improve the quality of life and air, stimulate biodiversity, and create new ecological connections.”
Atop the undulating roof will be a massive solar array—one of the largest in all of France, per the designers—that will enable the building to generate 25 percent of all required electricity production needed. Combined, on- and off-site renewable or recovered energy sources will provide an estimated 90 percent of the building’s formidable energy needs. An innovative water reuse system will also help keep the center’s water usage to a minimum while still meeting hygienic standards needed for such a large and busy aquatic facility. Wood waste sourced from local demolition and construction sites as well as upcycled plastic furnishings also play heavily into the building’s proposed design.
“[It] is a balanced ecosystem in itself,” says the designers of the ultra-sustainable new facility. “ It shows how sustainable design concepts can evolve in new architectural aesthetics that contribute to the improvement of the quality of life in our cities.”
















