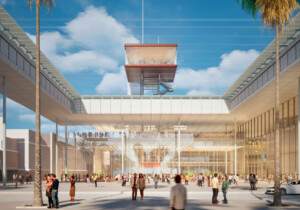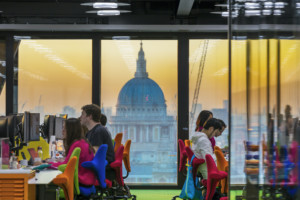With his retirement at age 87 from the firm Rogers, Stirk, Harbour + Partners (RSHP), Richard Rogers ends one of the most storied careers in recent architecture.
That career began in the mid-1960s and was driven from the start by Rogers’s thoroughly modern faith in architecture’s ability to deliver a better future through legibly efficient, flexible, and equitable buildings and public spaces. His practice matured in the 1970s in collaboration with Renzo Piano, with whom he completed the celebrated Centre Pompidou in Paris in 1977, as modern architecture was coming under attack by postmodern critics including Charles Jencks, who saw the modern project as all but exhausted. As many of his contemporaries developed postmodern tastes ranging from anachronistic historicism to quotation-rich eclecticism to theory-fueled radicalism, Rogers held firm to his commitment to clarity, precision, and rigor, delivering through the end of the 20th century and well into this one unswervingly modern buildings, including the Lloyd’s of London headquarters (1986), the Millennium Dome in London (1999), the Barajas Airport Terminal 4 in Madrid (2005), and Three World Trade Center in New York (2018), which stand as testaments to the enduring validity of the tenets of the modern movement.
Born to Anglo-Italian parents in Florence in 1933, Rogers was raised from the age of six in England. As a young boarding-school student he struggled with depression, no doubt aggravated by dyslexia, which went undiagnosed until adulthood. On a 1953 visit to the Milan studio of his cousin, the architect Ernesto Rogers of the firm BBPR, Rogers tried his hand—with disappointing results—at architectural drawing. Undeterred, he enrolled the following year at the Architectural Association School (AA) in London.
At the AA, Rogers witnessed an energetic retrenchment in modern architectural thinking led by young faculty including Alan Colquhoun, Peter Smithson, and James Stirling, and reinforced by the more established Robert Furneaux Jordan, whose placement of social progress among the primary aims of the modern movement left an indelible mark on the young student.

After graduating in 1959, Rogers and his new wife, Su, set sail for America for further study at Yale in 1961. There, Rogers was impressed by the historian Vincent Scully, whose spirited lectures had already become legendary; inspired by the architecture of Louis Kahn, whose Yale Art Gallery at the time also housed the architecture studios, and intimidated by the rigorous studio culture imposed by the dean, Paul Rudolph, which starkly contrasted the more relaxed atmosphere to which he had grown accustomed in London. His discomfort with the workload was lessened by friendship with another talented British student, Norman Foster, with whom Rogers collaborated on a skillfully executed campus plan in Rudolph’s studio. While in New Haven, the two grew friendly with Stirling, by then teaching at Yale, and made occasional whiskey-fueled trips with him to take in the architectural sights of New York City.
Upon graduation, the Rogerses and Foster traveled cross country to study firsthand the work of Frank Lloyd Wright and Mies van der Rohe, and on the West Coast had an eye-opening encounter with the work of Case Study architects such as Charles and Ray Eames and Craig Ellwood. After a brief stint working in offices in San Francisco (Rogers at Skidmore, Owings & Merrill), the three returned to London in 1963 to join forces with another young architect, Wendy Cheesman (whom Foster would later marry), to launch their own firm, Team 4.

In early projects, the young architects struggled to achieve the tectonic precision they desired in traditional construction materials. A breakthrough came with Reliance Controls, commissioned on Stirling’s recommendation, and completed in 1967. The scale of the project allowed Team 4 to employ a welded steel frame, which they braced with distinctive (though not always structurally necessary) diagonal tension rods and left exposed throughout. Within, an open, flexible plan broke down hierarchical distinctions between blue- and white-collar workers, with a fully glazed rear facade allowing for a planned expansion to the north. Hinting at the overt mechanical imagery and subtle historical quotations that would color Rogers’s later work, the young architects cheekily located, at the center of the otherwise blank street facade, a mechanical exhaust flue and a steel-framed water tower reminiscent of the one deployed by Alison and Peter Smithson at their influential Hunstanton School of 1954.
Upon completion of Reliance Controls, Team 4 was dissolved and Richard and Su Rogers launched their own practice. Notable projects of the period include studies for prefabricated Zip-Up enclosures, extensible, open-planned buildings constructed of room-sized, aluminum-skinned rings that integrated walls, floors, and ceilings into continuous structural units joined end-to-end with neoprene gaskets. The couple tested the concept in their design for a futuristic rooftop addition to the Design Research Unit’s London offices, completed in 1971.
That same year, Rogers joined forces with Renzo Piano to prepare a competition entry for an ambitious cultural center on the Plateau Beaubourg in Paris. Echoing the exuberant imagery of recent projects by the Archigram group and the anything-goes flexibility of Cedric Price’s unrealized Fun Palace of 1964, the two proposed an immersive, adaptable environment which, they claimed in 1977 (in the unmistakable lingo of the 1960s), “allows people freedom to do their own things.” That rubric of freedom permeated the design, both inside and out: the interior was defined by uninterrupted 558 x 157-foot floor plates (realized with input from Peter Rice of Ove Arup), while the generous exterior plaza drew energy from the cross-braced steel framework and exposed mechanical equipment of the building’s monumental six-story facade.

Though the building was widely celebrated, it did not convince everyone. Editors at the Architectural Review described “a menacing building which stands like a man in full armour in a room full of civilians.” Jencks, for his part, was more charitable. In his influential anti-modern polemic, The Language of Post-Modern Architecture, published the year the complex opened, he found the “poetry of process” at Beaubourg “exhilarating without being wildly inappropriate or surreal.” Soon after, Jencks would coin the phrase “late modern” to account for the work of architects like Rogers whose persistent modernism was too formidable to be dismissed.
Of course, it was a different stylistic label, High Tech, that would come to adhere more tenaciously to Rogers’s work. That term gained currency among architectural journalists in the early 1980s to describe a tendency of Rogers, Piano, Foster, and others to trade in expressive mechanical imagery, exposed structure and mechanical systems, and surfaces rendered in polished metal or deeply saturated blues, yellows, greens, and reds, not to mention the electric pink to which Rogers later gravitated in his work and his wardrobe.
Regardless of these similarities, High Tech is notable for the sheer variety of visual qualities the phrase purports to gather under its terminological umbrella. Piano, for example, reveled in complexly articulated connections like those his 1984 IBM traveling pavilion, while Foster often favored slick, minimal surfaces, as in his masterful Willis Faber & Dumas headquarters of 1974. Rogers, for his part, delighted in contrasting thin tensile members and skeletal trusses with bulky exposed ductwork and air handling equipment, as he did in the PA Technology Laboratories in Princeton, New Jersey; the Inmos Microprocessor factory in New South Wales (both completed in 1982); and in his masterpiece of the period, the Lloyd’s of London headquarters of 1986. Here, with a wink to the building’s proto-modern ancestor, Joseph Paxton’s 1851 Crystal Palace, Rogers capped the soaring atrium with a glazed barrel vault that gives the entire project a surprising whiff of Victorian revivalism (or is it postmodern quotation?) that slyly undercuts High Tech’s more typical futuristic allusions.
Of course, like his former partners (Rogers and Piano parted ways soon after Beaubourg’s completion), Rogers was reluctant to embrace High Tech or any other stylistic label, professing throughout his career that his work was far more concerned with technical performance and the provision of well-planned public amenities than with consistent aesthetic aspirations. This tension between machine-like visual articulation and carefully integrated urban space came to a head in his 1982 competition entry for the extension to the National Gallery in London. Here, Rogers proposed a thoughtful redirection of vehicular traffic in the area to allow a pedestrian arcade beneath the building to link Trafalgar and Leicester Squares. The strength of his urban ambitions was lost in the ensuing public debates, and the commission went to Venturi, Scott Brown, and Associates.

Chastened, perhaps, but not discouraged, Rogers carried on. His practice grew steadily through the ensuing decades and was rechristened Rogers, Stirk, Harbour + Partners in 2007. Projects at all scales, from private residences to airports, earned Rogers and the firm just about every prize the field has to offer, including the RIBA Gold Medal in 1985, the Stirling Prize in 2006 (for the Barajas Airport terminal) and again in 2009 (for the Maggie’s West London Centre), the Pritzker Prize in 2007, and the AIA Gold Medal last year. In 1991, Rogers was knighted by Queen Elizabeth II. Five years later he was granted life peerage as Baron Rogers of Riverside.

With his titles came considerable political influence. In 1998, as chair of the Urban Task Force, he was commissioned by the British government to study sustainable, equitable development strategies for a future U.K. His team produced “Towards an Urban Renaissance,” a white paper that became a template for government planning policy, later updated and published as Towards a Strong Urban Renaissance in 2005. “Urban design and planning can manage the dynamism of towns and cities to tackle social problems and achieve social inclusion,” Rogers claimed in a 2002 speech on his work with the Task Force. He went on to profess “a deeply rooted love of cities, a belief that cities can be made sustainable, and the conviction that we cannot survive without sustainable cities.”
That love of the urban realm, coupled with a relentlessly modern commitment to imagine better ways for it to function, has kept Richard Rogers at the forefront of our field for half a century. Though we may not soon see another instance of mechanistic exuberance on the order of Centre Pompidou or Lloyd’s, we can be sure that he and his work will continue to exert a profound influence on the hearts and minds of forward-thinking architects for generations to come.
Todd Gannon is Robert S. Livesey Professor and head of the architecture section at The Ohio State University’s Knowlton School. In 2017, he published the monograph Reyner Banham and the Paradoxes of High Tech.










