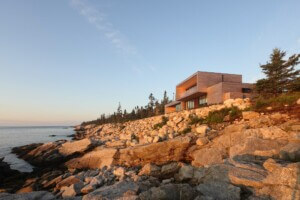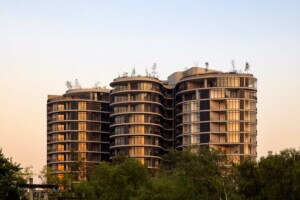Asymmetrical angles are all the rage in this 800-square-foot country home set on 24 acres of bucolic Dutchess County pastureland north of New York City. The restrained, eco-friendly lakefront cottage/studio sits on a three-prong, pinwheel, multiplane floor plate that makes the most of surrounding views and incorporates striking design details. GRT Architects conceived this paired back home for city dwellers to test out if they could live in the countryside.
“We proposed to start by building a small studio that would let the clients develop a feel for the land before committing further,” said coprincipal Tal Schori. “In order to locate the studio, we needed to create a master plan. Doing so meant creating schematic designs for a three-bedroom house, workshop, swimming pool, fire pit, and dock, then laying them out to share utilities sized to serve all, including a common drive, septic system, well, and electrical service. We located the studio where it would have a view but not be the view.”
The home’s interior is defined by three intersecting masses that feature identical beak-like clerestory windows set in equally anomalous pitched roofs. These volumes meet at a center point, marked by the pinwheel intersection of three steel beams. The radial spaces softly articulate different programs. While the custom terrazzo countertop and light wood-paneled kitchen fit snug within the home’s central axis, a step-down living juts off to one side.
Take a break and head upstate on our interiors and design website, aninteriormag.com.











