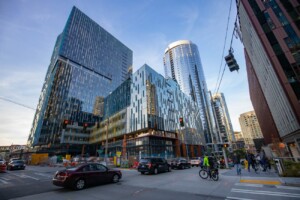Washington State Ferries (WSF), the largest ferry operator in the United States, quietly debuted its $187 million new terminal serving the Mukilteo-Clinton route—the state’s busiest route by vehicle traffic and second busiest overall prior to the coronavirus crisis—on December 29.
Built from concrete, glass, and timber with a form that references traditional tribal longhouses, the 5,865-square-foot terminal building (housed on a 400,000-plus-square-foot site) was designed by Seattle-based LMN Architects in collaboration with KPFF Consulting Engineers and a lengthy list of project partners including HBB Landscape Architecture and general contractor IMCO Construction. As previously reported, representatives from multiple Coast Salish tribes played an integral role in the development and design of the Mukilteo Multimodal Ferry Terminal.
“The Ferry Terminal has been the most challenging project I have been involved in due in part to the collaboration with 11 tribal governments, and the associated cultural and historical issues,” said Phillip Narte, tribal liaison with WSF, in a statement. “I believe the project will become a model for how local, state, and tribal governments can work together. The Mukilteo Multimodal Ferry Terminal is the most rewarding and satisfying project that I will ever work on.”

Located in close proximity to a Sound Transit commuter rail station at a former brownfield site on the rapidly-transforming Mukilteo waterfront, the years-in-the-making project is Washington’s first new terminal to be completed in over four decades by WSF, which operates as an agency of the Washington State Department of Transportation. The terminal’s official debut last week—a long-awaited transportation milestone for the region—was a subdued one as officials opted to hold a virtual ribbon-cutting ceremony in lieu of grand opening festivities due to the pandemic.
Cramped, outdated, and seismically vulnerable, the old ferry terminal was completed in 1957, an era when Mukilteo was still a relatively sleepy former mill town perched on the edge of Possession Sound. As the city of Mukilteo grew (quite literally following a 1980 annexation), so did vehicular traffic between the mainland and the community of Clinton on southern Whidbey Island, particularly during the summer months. Times, of course, have changed and the gridlock-plagued Mukilteo-Clinton route currently accommodates two million vehicles and four million total riders annually. The number of walk-in riders is expected to increase by over 100 percent during peak commute times over the next 20 years. Situated just east of the now-retired ferry terminal, Mukilteo’s new multimodal transport hub will help to ease traffic congestion and accommodate increased demand along the crossing, which is technically a highly scenic stretch of State Route 525 linking the Seattle-Everett metro area with Whidbey Island.
“The new terminal improves numerous shortcomings of the existing 63-year old facility while looking to the future with a sustainable approach serving the Pacific Northwest’s rapidly evolving transportation needs,” explained LMN in a press release.

Clad in cedar, flooded with natural light, and replete with tribal cultural motifs including numerous original works by local Native American artists, the new terminal building features spacious ticketing and waiting areas along with an upper-level promenade that connects to a larger public pathway system along the Mukilteo waterfront. In response to increased ridership demands and to improve current passenger safety and circulation, key features of the facility include expanded vehicle holding lanes and a new tollbooth plaza along with segregated pedestrian and vehicle boarding areas with walk-on riders now entering via an overhead walkway. Previously, the pedestrian and vehicle boarding process was one and the same.
In addition to accommodating future growth on an already highly trafficked ferry route, the new terminal both mitigates the site’s sullied environmental past while ensuring the coastal waters around are cared for and respected moving forward. Much of the collaborative work between WSF and the project architects with the Coast Salish tribes centered around protecting the water around the terminal, which the Coast Salish tribes hold traditional fishing rights to. (Interpretive boards placed around the terminal tell the story of the Mukilteo waterfront and its related tribal history.)

Before construction on the terminal building kicked off in 2019, crews performed intensive environmental remediation work at the shoreline-hugging site that was once home to a World War II-era U.S. Air Force fueling depot and pier known as the Mukilteo Tank Farm. The clean-up effort, a collaborative effort involving the City of Mukilteo, the Port of Everett, the Tulalip Tribes, and others, included the removal of fuel lines, asbestos, and 7,000 tons of creosote-treated wood pilings which contained roughly 10 percent of the amount of toxic substance remaining in the entire Puget Sound.
The LEED Silver-targeting terminal itself features a south-facing, longhouse-style shed roof composed of CLT panels and topped with solar panels; a high-efficiency heat pump system for interior cooling and heating; an advanced rack-and-pinion window system to take advantage of natural ventilation, and numerous rainwater harvesting and stormwater treatment features including the use of an enhanced pervious concrete in the seven-lane vehicle holding area (plus a dedicated lane for cyclists) that filters stormwater through a layer of sand before discharging it into Possession Sound.
“Even more so than the historical allusion of the architecture, what we took away from our extensive interaction with the tribes was a sense of the area’s history and an appreciation for the pristine and incredible beauty of the site back in the day,” Howard Fitzpatrick, principal at LMN, told AN in July. “One of our major, underlying design precepts was to say: How can we affect this site as little as possible? How can we minimize our impact on the site and live as lightly on the land as possible?”


















