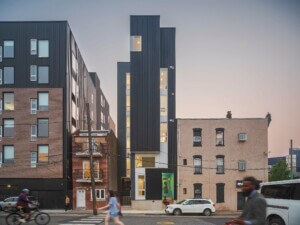Longwood Gardens, the celebrated botanical garden spanning over 1,000 acres of the Brandywine Creek Valley just outside of Philadelphia, announced today that New York-based multidisciplinary practice WEISS/MANFREDI will lead a dramatic redesign and revitalization of the gardens’ 17-acre core conservatory area.
WEISS/MANFREDI, which previously teamed up with West 8 to develop a 2010 master plan for Longwood Gardens, will work in close collaboration with Cambridge, Massachusetts-headquartered landscape architecture firm Reed Hilderbrand for the $250 million revamp project, titled Longwood Reimagined: A New Garden Experience.
Working alongside Beyer Blinder Belle and West 8, lighting design and consulting firm L’Observatoire International received a 2017 AN Best of Design Award in the Lighting category for its new ambiance-enhancing lighting scheme at Longwood Gardens executed as part of an earlier renovation project.
As detailed in a press announcement, WEISS/MANFREDI and Reed Hilderbrand’s “sweeping yet deeply sensitive” transformation will “expand the public spaces of the renowned central grounds and connect them from east to west, offering a newly unified but continually varied journey from lush formal gardens to views over the open meadows of Pennsylvania’s Brandywine Valley.”

At the center of the reimagining will be a new 32,000-square-foot glasshouse designed by WEISS/MANFREDI with gardens and pools designed by Reed Hilderbrand. Longwood Gardens described the new West Conservatory as a 21st-century take on iconic, Victorian-era hothouses that will incorporate state-of-the-art sustainable technologies including earth tubes and operable glass walls and roof. Featuring a “tapestry-like” design, the West Conservatory’s interior gardens—populated by aloes, laurels, blueblossom, Greek horehound, and lankier specimens such as cypress and centenarian olive trees—reference the “wild and cultivated landscapes of the Mediterranean” and were envisioned by the design team as “seasonally changing islands” surrounded by pools, canals, and low fountains.
The glasshouse’s exterior will also take on an island-like effect. “With its pleated crystalline ridge, [the West Conservatory] appears to float on water and is magically reflected by day and night,” said Marion Weiss and Michael Manfredi, cofounders and principals of WEISS/MANFREDI, in a statement.

“We’re inspired by the sense of discovery and invention that are signatures of Longwood Gardens. We conceived of the design as a cinematic journey, a sequence of experiences that range from intimate to grand,” added Weiss and Manfredi. “These transformations extend the DNA of Longwood Gardens through the creation of new settings for public enjoyment and delight.”
In addition to the new West Conservatory, an additional new 3,800-square-foot glasshouse will be erected to house Longwood’s tropical Cascade Garden. Designed by prominent Brazilian landscape architect Roberto Burle Marx, the Cascade Garden opened in 1992 and is the only North American landscape designed by Marx. For Longwood Reimagined, the Cascade Garden, previously located at the site of what was once the Desert House, will be painstakingly “relocated in its totality” to its new custom-designed glasshouse.
“The Cascade Garden gathers in a condensed space all the recognizable elements of the work of Robert Burle Marx, one of the 20th century’s most influential landscape architects,” said Anita Berrizbeitia, professor of landscape architecture and chair of the Department of Landscape Architecture at the Harvard Graduate School of Design. “Its unique esthetic vision was delicately realized and is exceptionally well preserved. The new space, custom-designed for the Cascade Garden’s optimal health and well-being, will allow it to thrive for many decades to come.”

Additional new landscapes and spaces realized as part of Longwood Reimagined include a new outdoor Bonsai Courtyard adjacent to the West Conservatory that will provide an intimate, gallery-like new venue for Longwood Gardens to display its world-class bonsai collection, and a new public restaurant and private event space that will be tucked into the hilly topography opposite the Main Fountain Garden. Located directly above the restaurant and event space will be a new South Terrace and South Walk featuring landscaping that “provides a provides a shady promenade extending along the existing and new conservatories to a new West Terrace, where the landform echoes the arc of a stand of hundred-year-old plane trees and frames views out toward the Brandywine’s meadows,” according to the press announcement.
What’s more, the Longwood Reimagined project will also entail the construction of a new education and administration building featuring a library and classrooms, a refresh of Sir Peter Shepheard’s historic Waterlily Court that will see it framed by a new arcade, and the preservation of six historic early 2oth–century Lord & Burnham glasshouses that will eventually be relocated and used for year-round displays. The Orchid and Banana Houses will also be subject to preservation work beginning on March 1 and re-open ahead of the winter holidays—a popular season for Longwood.
“We felt our first responsibility in reimagining this expansive area of the grounds was to give expression and identity to the idea in the master plan to extend the conservatory complex along the high ridge, said Douglas Reed, partner and principal of Reed Hilderbrand, in a statement. “We drew inspiration from existing features of Longwood’s landscape, among them tree-lined walks. The expansion scheme structures trees to define space and direct movement, recognizing Longwood’s origins as an arboretum. Above all, we felt this ambitious project must retain the character and warmth associated with Longwood’s origin as an arboretum and country estate.”
Work on Longwood Reimagined is slated to kick off this spring. The Main and East Conservatories will remain open throughout the project and planned events and performances will continue to be held pending pandemic-era restrictions. Opened to the public in 1921 by founder Pierre S. du Point, today Longwood Gardens is most visited paid public garden in North America. It was added to the National Register of Historic Places in 1972.
The Delaware-based Bancroft Construction Company will manage the project.


















