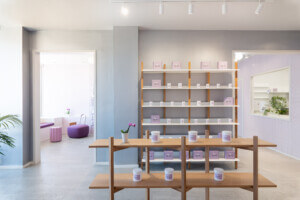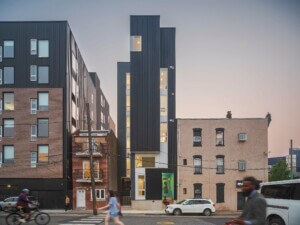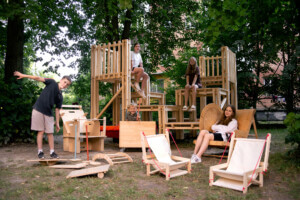A multifaceted wellness hub providing care to underserved residents of Chicago’s southwest side. A supportive home-away-from-home for families with children receiving medical treatment at local Philadelphia hospitals. A dark subterranean laboratory transformed into one of the world’s most advanced robotic surgical simulation centers.
While vastly different in purpose and use, these three exemplary projects showcased as short case studies in the special healthcare-focused products section of the February/March 2021 issue of The Architect’s Newspaper all employ state-of-the-art design elements—including lighting, surfaces, glazing, and more—to create spaces that are safe, thoughtful, and give us a glimpse of what’s possible in the future. —The Editors
Esperanza Wellness Center

Architect: JGMA
Location: Chicago
Exterior metal panels: Alucobond ACM Spectra Cupral
Curtain wall system and windows: Tubelite 200 Series
Interior paint: Sherwin-Williams
Flooring: Shaw Contract
The Esperanza Wellness Center, designed by Chicago studio JGMA, is a modern health facility that serves minority communities on the southwestern side of the Windy City. JGMA transformed the preexisting site from a desolate concrete slab into a vibrant clinic with interconnected public, garden, and outdoor spaces.
The ground floor of the building is open, flexible, and community focused. The space includes a central lobby, a lecture room, a pharmacy, a teaching kitchen, a yoga studio, and therapy spaces for Mujeres Latinas en Acción, a domestic-violence support group for women. Exam rooms are located on the upper floor where large walls of glazing bring in natural light and visually connect the interiors to Brighton Park.
Materials like orange paneling and warm woods were selected to provide visitors with a sense of comfort and ease. The expressive use of color in the design nods to the neighborhood’s cultural diversity and Latin roots.
Philadelphia Ronald McDonald House

Architect: EwingCole
Location: Philadelphia
Ceilings: CertainTeed Ecophon, Armstrong MetalWorks Vector
Countertops: Corian
Plastic laminate: Wilsonart
Carpeting: Shaw Contract
Interior glass railings: C. R. Laurence
Completed in 2020, the new eight-story guest-room tower at the Philadelphia Ronald McDonald House designed by EwingCole provides visitors with comfort and accommodations as they undergo medical treatment at nearby hospitals.
Several features of the 93,000-square-foot renovation and expansion project promote community engagement and interaction. The new building entry functions as a sweeping main street and promenade, its passageway lined by primary components of the campus, intersected by major circulation routes, and decked out in skylights. The dining area is similarly open, where minimal screen partitions encourage patrons to intermingle and form relationships.
Guest rooms support the diverse medical needs of every visitor. An immunosuppressant floor uses special materials, including a seamless floor for cleanliness, toxin-free wall paint, an HVAC system that creates negative air pressure to prevent the spread of airborne pathogens, and personal kitchenettes built into every room to accommodate food allergies.
UIC Surgical Innovation Training Laboratory

Architect: CannonDesign
Location: Chicago
Associate architect: Bailey Edward
Cost estimator: Middleton Construction Consulting
Technology engineer: Shen Milsom & Wilke
The UIC Surgical Innovation Training Laboratory (SITL) is a 17,000-square-foot research facility that provides robotic surgical training for medical students and residents. CannonDesign transformed what Carlos Amato, the firm’s lead designer on the project, called “an old, abandoned lab, in a dark unused basement full of leaky pipes,” into what is now one of the world’s most advanced robotic surgical simulation centers.
Despite the lab’s subterranean location, strips of tunable lighting and colored flooring give it a welcoming and futuristic aesthetic. A green wall and skylights—inspired by the Louvre’s glass pyramid—infuse nature and light into the basement. Dichroic glazing in the conference room functions as a window into the neighboring lab or, with the flip of a switch, as an opaque privacy window.
The SITL is also inspired by theater design. Similar to backstage theater sets, the SITL has flexible storage spaces that allow students to swap out different pieces of equipment when needed.











