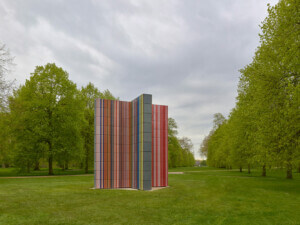Henning Larsen has revealed its first-ever London commission, a 47,000-square-foot mixed-use commercial office tower that positions itself as a “prototype for what the active and social office of the future can be,” according to the Copenhagen-based architectural practice. Located a stone’s throw from Buckingham Palace at 105 Victoria Street in Westminster, central to the development is a spacious and multifaceted covered public urban plaza complete with a market hall and ample room for public programming that replaces what could have easily been a humdrum street-level interior lobby.
While many office workers are understandably wary about returning to the office due in part to the flexibility and freedom afforded to them by remote work during the COVID-19 pandemic, 105 Victoria goes all out in enticing them back. It’s a development that, on its face, is yet another sleek London office block but also a “community destination with spaces for collaboration, celebration, and relaxation” where, per the firm, a “menu of indoor and outdoor activities enable a more productive workday.” As detailed by Henning Larsen, providing space for a range of social and physical activities is crucial: while many workers, as mentioned, thrived and continue to thrive in remote work environments, others have been hampered by a lack of regular face-to-face social interaction and associated activities. The mental and physical health of these workers has suffered as a result. While it’s too early to tell, of course, if the approach taken at 105 Victoria will prove successful, Henning Larsen’s reimagining of the standard office building lobby is an attractive one worth noting.

“Our ambition for the project is to create an active urban destination in the heart of London, a pocket of public space equal in energy and diversity to the city itself,” said Jacob Kurek, partner-in-charge at Henning Larsen, in a statement.
In addition to the retail-lined, lobby-replacing sheltered public plaza that Henning Larsen refers to as the Village Square, 105 Victoria is set to include several other elements that aim to keep workers active and engaged. Linked to the Village Square by a winding staircase and bicycle ramp is a sizable subterranean bike parking area along with a gym, workshop, and multipurpose event space. Several levels up on the 10th floor of the building will be a circular indoor/outdoor “walk and talk track” flanked by landscaped terraces and other building amenities. Per Henning Larsen, this feature gives workers a destination in which to push back from their desks and connect with colleagues while enjoying some fresh air in a non-sedentary manner. Just think of it as a newfangled venue for water cooler gossip that also involves burning calories at the same time.

“Sometimes the smallest things can have the biggest impact,” added Kurek. “When designing Victoria Street, we thought not just about our goals for a sustainable and active office building, but what stops people from making those healthy choices now. “By focusing on solving those problems, we are giving agency to the tenants and community around the building.”
Developed by BentallGreenOak on behalf of the Welput Fund, 105 Victoria Street is being designed by Henning Larsen in collaboration with Toronto-headquartered Adamson Associates Architects and Kohn Pedersen Fox (KPF.) In addition to placing outsized importance on the physical and mental well-being of its occupants, 105 Victoria is also intending to champion environmental health and is expected to meet BREEAM ‘Outstanding’ certification while reaching net-zero embodied carbon by 2026. Construction is set to kick off in August 2022.

While 105 Victoria Street is Henning Larsen’s first project in London, the Danish firm, which works extensively across Scandinavia, has been tapped for other already-underway projects in the United Kingdom including, most notably, the dramatic transformation of Belfast’s waterfront.











