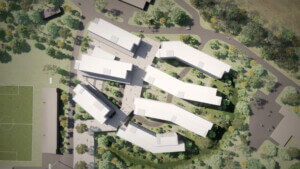In addition to the core exhibitions and dozen-plus commissioned architectural interventions now on view and activated at predominately city-owned vacant lots during the 2021 Chicago Architecture Biennial, over 100 civic, educational, and cultural partners have launched a range of events—exhibitions, installations, lectures, tours, and more—to coincide with the central festival programming. Among these complementary festival highlights is the debut of SPLAM [SPatial LAMinated timber] Pavilion, a robotically fabricated timber canopy.
SPLAM will function as a permanent, flexible outdoor learning lab and gathering space on the campus of EPIC Academy, a public charter high school located in Chicago’s lakefront South Shore community. The pavilion, a multi-year project of Skidmore, Owings & Merrill (SOM) in partnership with a team from the Taubman College of Architecture and Urban Planning at the University of Michigan, led by professors Tsz Yan Ng and Wes McGee, was formally unveiled during the Biennial kick-off on September 17. Autodesk, McHugh Construction, Gremley & Biederman, and REX Engineering Group served as project collaborators alongside the core SOM/Taubman College team.

During the run of the Biennial (it concludes on December 18), SPLAM will serve as the backdrop for a series of scheduled performances and, beyond, that an open-air community performance venue and classroom for EPIC students that, per a SOM press release, will contribute to “the future of post-pandemic teaching and learning.”
Aside from its myriad programmatic functions, the pavilion was conceived to highlight the potential for “prefabricated timber framing panels using robotic technology to advance more sustainable and efficient methods of design and construction,” according to SOM. Realized using interlocking timber joints, the structure itself serves as a full-scale prototype of a single-story spatially-laminated timber (SLT) structural framing system used in mid-rise, fire-resistant construction.

As detailed by SOM, lightweight SLT framing panels require significantly less material, roughly 46 percent less, than standard cross-laminated timber (CLT) panels. Although CLT framing certainly has its established environmental boons when compared to steel and concrete slab construction, SLT panels only elevate these benefits, specifically in dramatically bringing down the amount of timber required to execute a project and minimizing a full building’s overall carbon footprint.
“Weaving together timber beams like threads in fabric, SPLAM explores the idea of using smaller pieces of wood than conventional mass timber construction systems. Doing so means that the wood can be sourced from more rapidly renewable forests, or, in theory, even from the salvaged components of de-constructed buildings,” explained Scott Duncan, design partner at SOM, in a statement.

For more on the David Brown-curated 2021 Chicago Architecture Biennial, The Available City, check out our recent breakdown of installations, exhibitions, and more, as well as festival highlights from AN editor-in-chief Aaron Seward. A full review of The Available City is forthcoming.











