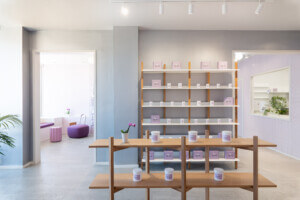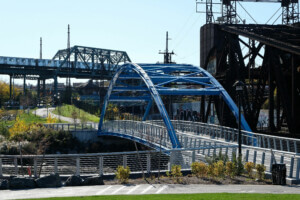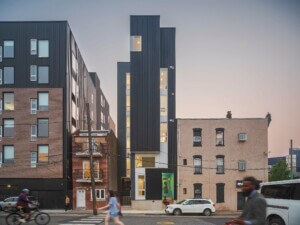Yesterday afternoon the Fairmont Parks Conservancy, the City of Philadelphia, and others were on hand to jointly reveal the designs of two major elements, a multitasking welcome center and a children’s play area, both parts of the Gateway Phase of a larger planned overhaul of the 350-acre Franklin Delano Roosevelt (FDR) Park in South Philadelphia. Established in 1914 as League Island Park with a design conceived by Boston’s Olmsted Brothers, the Delaware River-abutting urban green space includes a variety of recreational features, including, until recently, a golf course, and acres of wetlands and marshes.
In a statement, Philadelphia Parks & Recreation Commissioner Kathryn Ott Lovell described FDR Park as “one of the most diverse and dynamic green spaces in our City,” and noted that the welcome center and play area will together “offer high-quality park amenities that encourage visitors to extend their stay and come back more often to enjoy all that FDR has to offer.”


The pair of “signature projects” comes with a roughly $14.5 million price tag. Per the Philadelphia Inquirer, the city is putting $11 million toward the welcome center and play space while the state and Conservancy are contributing $3.25 million and $275,000, respectively. In total, the city will give $50 million over five years to the $250 million FDR Park Master Plan, which was first developed in 2019.
The design of both the play area, named Pattison Playground, and the Welcome Center, which, curiously, is the first-ever central visitors’ hub for the sprawling park, was led by interdisciplinary planning, urban design, architecture, and landscape architecture practice Wallace, Roberts, & Todd (WRT). The firm was founded in Philadelphia in 1963 as Wallace and McHarg Associates, later becoming Wallace McHarg Roberts & Todd (WMRT). Ian McHarg, the late Scottish landscape architect, author, and ecological planning pioneer who founded the landscape architecture department at the University of Pennsylvania, departed the celebrated firm in 1980.


Designed by WRT in collaboration with Boxwood Architects, the Welcome Center is a multi-program project that will convert a historic 5,500-square-foot guardhouse from 1926 at FDR Park’s Broad Street and Pattison Avenue entrance into a proper “hub for all park activities.” It will include an open-air courtyard that will serve as a community gathering space, food and beverage vendors, restrooms, a co-working space for park staff and community partners, and a staffed information center where visitors can rent equipment, sign up for permits, and learn about various park goings-on. The adjoining stables will be transformed and hold both a 4,000-square-foot cafe and 6,700-square-foot event space overlooking the park’s Pattison Lagoon, which will also be rejuvenated to allow for better visitor views.
Located directly next to the new welcome center will be a “world-class destination play space that encourages nature play for all ages and abilities.” Complete with a “mega-swing set,” nature-based play equipment including treehouses and log and boulder scrambles, barrier-free “adventures paths,” and slides built into a series of gently rolling hills, the design of the playground responds to community requests for “more nature and more play” at FDR Park. As detailed in a press release, children and caregivers revealed in workshops and online engagement sessions this summer that “they wanted to see a variety of play spaces and features that encourage children to climb, swing, and explore.” Additional features of the forthcoming Pattison Playground will include picnic pavilions, shaded seating areas, and new, pollinator-friendly landscaping.
As noted by the Inquirer, Meghan Talorowski, founder of Philadelphia-based nonprofit Studio Ludo, worked alongside WRT in the role of “play expert.”

“Fairmount Park Conservancy has been committed to bringing more nature and more play to FDR Park since day one, and we could not be more excited to get to work to make this iconic play space and Welcome Center a reality,” said Maura McCarthy, executive director of Fairmount Park Conservancy. “We also know that the people are what make FDR Park so special, so we look forward to continuing to work with the FDR Park community to bring these spaces to life serving everyone in the best way possible.”
As for the next steps, both the welcome center and play area are slated to break ground in summer 2022; the play space is expected to be completed the following summer while the welcome center is anticipated to debut in fall 2023. The design phase for Pattison Plaza, the final project of the master plan’s Gateway Phase, is due to commence next year.











