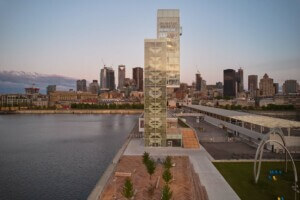Rotterdam-based MVRDV has revealed details of a major adaptive reuse project in Berlin that’s the latest in a succession of recently announced large-scale German commissions. The Berlin project, a revamp of the historic Berliner Union Film Ateliers (BUFA) film and television studio complex on the southern fringe of the old Tempelhof Airport, is now officially moving forward after winning planning approval from the city to commence work on two major buildings on the nearly 6-acre campus. That encompasses a careful renovation (a “low-tech transformation” per the firm) of the nearly 100-year-old landmark Studio 1 and the more exhaustive transformation of a 1990s-era structure known as House 1.
Work on the two buildings is the first major component of Atelier Gardens, MVRDV’s larger master plan for the campus that will enable BUFA to “expand its user base beyond filmmakers to encompass all forms of ‘change makers,’ including organisations and individuals with a focus on activism and social justice” according to the firm. MVRDV will be collaborating with Hamburg-based HS-Architekten and British landscape architecture design practice Harris Bugg Studio on the project. The developer is London-based property investment firm Fabrix, which acquired the BUFA studio compound in 2016 and tapped MVRDV to revitalize it in 2019. As noted by the Architects’ Journal in September, MVRDV is also working with the adaptive reuse-focused Fabrix to covert a 1930s-era modernist warehouse at 23-24 Gillender Street in London into a mixed-use development.
“With its new focus on social causes, Atelier Gardens helps to define a different vision of society, and invite more people to join in that vision,” said MVRDV founding partner Jacob van Rijs in a statement. “By transforming this important piece of Berlin’s film history, we extend its lifespan to connect an exciting past with an optimistic future.”

First established in 1912, the BUFA campus is currently home to five studios along with post-production facilities, warehouse space, and offices within a cluster of tightly packed brick buildings separated by a network of narrow alleyways. Over the decades, numerous movies have been filmed at BUFA studios including the 1915 silent horror film Der Golem, the 1964 Disney family caper Emil and the Detectives, and Bob Fosse’s 1972 musical Cabaret. Perhaps most famously, Studio 1 was the filming location of the long-running and much-beloved Saturday evening live pop music television program ZDF-Hitparade.
The renovation of Studio 1 will be minimal in nature and no major alterations to the listed structure will be carried out as the design “needed to lengthen the lifespan of the building to ensure a sustainable future for the campus while also respecting its history.”

In addition to ventilation upgrades and new interior surfaces, MVRDV’s light-touch approach will revolve around an elaborate and unusually conspicuous overhead curtain rail that, as the firm explained, will become the new “focal point of the historic studio.”
“The rail supports a variety of curtains in a range of bright colours, from raspberry to honey yellow, that can be used to divide the space, each with different functions (such as acoustic curtains and translucent curtains). In this way, the new additions contrast the original building: flexible instead of fixed, and colourful instead of black. Brick walls are kept visible, while above the curtain rail, a skylight is added in the roof of the building to make the space more suitable for different uses.”
At House 1, the other building being renovated as part of the Atelier Gardens master plan, renovation work will be less conservative due to its non-historic status. With plans to wrap the building in an insulating, plant-clad wooden frame and top it with a rooftop pavilion accessible via external staircase, House 1 will be transformed into a sustainable, multi-functional hub at the entrance of the revitalized campus complete with flexible workspaces, an event space, and a cafe.

Outside of Studio 1 and House 1, the campus landscape will be wholly rejuvenated; expanses of barren pavement will give way to green plazas and gardens and a variety of green infrastructure elements will be developed including a rainwater collection and reuse system. The project team has also proposed using steel salvaged from the demolition of two old warehouses at the site to create a new entrance pavilion.
“Our vision for Atelier Gardens is to build on BUFA’s history as a place of energy and passion and work with creative, forward-thinking people to build a home for exchange, action, and global impact,” said Fabrix CEO Clive Nichol. “The original studios serve as a reminder of the creative impulse that Berlin gave the world in the 1920s and are starting point and inspiration for the journey we are now embarking on. As with all of our projects we are repurposing the existing buildings and adapting their use to meet the evolving needs of our urban environments.”
The immediate area around the BUFA campus has also been repurposed and reimagined in recent years. After (controversially) ceasing all operations in 2008, the massive Tempelhof Airport, its Nazi-era limestone-clad main building once counted as one of the most monumental structures in the world, has given way to Berlin’s largest public park, Tempelhofer Feld, located in the former airfield. The defunct 877-acre airport’s terminal is also a popular event space, concert venue, and nascent creative hub, while its old hangars have been used to temporarily house refugees.
















