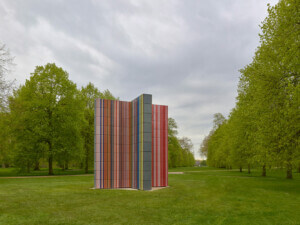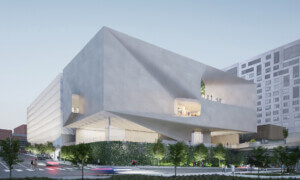While plans to replace the Museum of London with the Diller Scofidio + Renfro (DS+R)-designed London Centre for Music remain forever nixed due in part to funding struggles and the forthcoming departure of London Symphony Orchestra Conductor Simon Rattle for Munich, the City of London’s plans to relocate the museum to a historic market building in West Smithfield and redevelop the old museum site, part of the Barbican Estate, are very much still in motion. As first reported by the Architects’ Journal, DS+R is playing a crucial role in the early conceptual design stages of what could come next.
Seeking to transform the site into a “vibrant, thriving, inclusive, and sustainable place that the city can be proud of,” earlier this month the City of London revealed its London Wall West redevelopment scheme. The name is a play on the tourist-drawing London Wall, an ancient Roman defense structure (also, somewhat confusingly, the name of the street the Museum of London is located on) of which remnants can be found around the Barbican complex and elsewhere. As a means of “celebrating the City of London’s heritage,” London Wall West will “maximize the area’s heritage assets” such as London Wall by melding them into “the emerging designs,” according to recently released materials detailing the proposal.
As for DS+R’s role, Andrien Meyers, chair of the City of London Property Investment Board and London Wall West Project Sponsor, noted in a ten-page proposal consultation pack that officials have been working with the New York City-based firm for the past six months to “explore what is possible at London Wall West” prior to expanding “consultation with local communities and stakeholders in step with the development of detailed design proposals.”

As was the case with the now-scrapped London Centre for Music, the Museum of London, which was completed in 1976 as part of the Barbican Estate, would be razed to make way for London Wall West. Bastion House, a 1970s office building located above the museum building, would also be demolished as part of the still early-stages project. In unveiling London Wall West, the City of London noted that it plans on “reusing what it can” of the existing buildings with a target of recycling up to 90 percent of the site. Furthermore, the new development will incorporate the “latest low-carbon technologies,” embrace sustainable construction practices, and bolster biodiversity in the area.
As for the big question pertaining to what exactly the Museum of London and Bastion House will be replaced with, DS+R, working alongside multidisciplinary British architecture firm Sheppard Robson and BuroHappold in the role of sustainability consultant, has envisioned London Wall West as being comprised of greenery-clad twin office towers flanking a spacious, bowl-shaped pedestrian plaza. The initial design concept also features a “flexible, intimate” contemporary performance and event venue located atop one of the towers. Dubbed Culture Cap, the space “acts as a beacon affirming the status of this site as having a civic and cultural role within the City,” according to the design documents. Also key to the plan are a sizable number of public realm improvements geared to help seamlessly integrate London Wall West into its somewhat tricky-to-navigate surroundings.
Yielding the site to commercial office space is a strategic and necessary one: the proposed development will help to finance the Museum of London’s costly relocation—one of the largest cultural projects in Europe—to its new digs in West Smithfield designed by Stanton Williams Architects and Asif Khan.

Wrote Meyers:
“The London Wall West project represents one of the best opportunities to regenerate a site that can help to achieve some of the City of London Corporation’s most challenging and exciting aspirations for the future of the Square Mile.
These aspirations include meeting the biggest challenge of our time — climate change — through the City Corporation’s Climate Action Strategy. Looking ahead to the future, we are also continuing to develop Culture Mile, the City of London’s bold, new cultural district stretching from Farringdon to Moorgate, the vision for which seeks to amplify the creativity embedded within the area and use it to create lasting change long into the future.
Alongside helping to meet these aspirations, London Wall West will contribute to local culture and commerce, health and wellbeing, and levelling up communities, that is necessary to ensure that the City can continue to thrive over the coming decades. This is of course more pertinent in the post-pandemic world, in which we must take every opportunity to maintain and enhance the City of London’s position as a global business destination. Clearly no one site can by itself meet all of the aspirations the City has.
However, by working closely with the local community, the planning team, as well as our Culture Mile partners, we believe we can find the best balance of uses for the London Wall West site, that delivers the maximum benefit. These benefits include the delivery of a range of cultural spaces, shaped through consultation with the local community, and contributing to the funding required for the new Museum of London at West Smithfield. At the same time, we also see the project as setting the tone for our other capital projects, and for other stakeholders and landowners operating in the Square Mile, over the coming decades.”
With the public feedback stage now underway, the next major step in bringing London Wall West to life is the submittal of a planning application to the City of London Corporation in mid-2022.
The regeneration of the Museum of London site isn’t the only major effort underway at the Barbican. In September, the City of London Corporation announced a major international design competition seeking teams to revamp and reenergize the Barbican Centre, the aging multidisciplinary arts and cultural hub anchoring the sprawling complex. The selection of the winning design team to lead the estimated $69-to-$206 million overhaul is set to be announced in February.
“While we’re disappointed that the Centre for Music will not go forward, we understand the shifting priorities that led to this decision,” said Elizabeth Diller in reaction to February’s news that the project, which DS+R was selected for in 2017, was being shelved. “We take comfort in knowing that new funding commitments will allow the Barbican to upgrade its existing facilities and we remain hopeful that the public space initiatives driving many aspects of our design can be preserved in future plans.”











