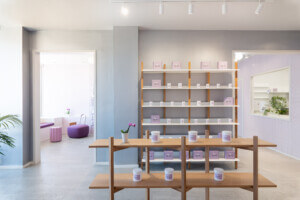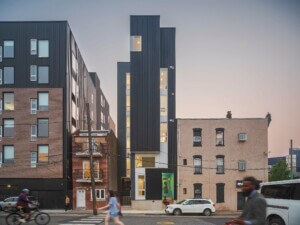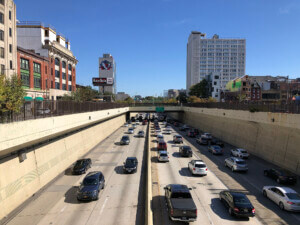- Architect
DIGSAU - Location
Philadelphia - Completion Date
Under construction (planned 2022) - Face Brick
Glen-Gery - Glazed Thin Brick
McNear - Engineered Brick Ties
Hohmann & Barnard - Weather Barrier
Henry - Sheathing
Georgia-Pacific - Storefront, Entries, and Window Systems
Kawneer - Garage Door
Overhead Door Company
The Clay Studio (TCS)—a longstanding Philadelphia nonprofit art center—will soon be moving into a new building designed by DIGSAU in the city’s South Kensington neighborhood. Behind a facade of brick that breaks with the traditional Philadelphia streetwalls that are more representative of much of the city’s industrial history, DIGSAU’s design not only sought to give a community-facing organization a new space but to reflect the clay work being done within the building.
Spanning approximately 37,000 square feet, the building will rise four stories and be topped with an open-air rooftop that provides a view of the Center City skyline. Programmatically, the first floor will contain gallery spaces, a shop, the Claymobile—a mobile clay facility intended for children—a demonstration studio, and back-of-house spaces. The second floor will be home to classrooms and requisite kiln rooms and production spaces, while the third floor will have open workspaces and studios for artists in residence. The top floor will host offices and a classroom that connects to the open-air rooftop, which will also function as an events space.

As the program of the building pushed it to the edges of its zoned height and property line, “a primary design challenge was to represent the volumetric aspects of the art form pursued within the building,” said DIGSAU principal Mark Sanderson. As the facade couldn’t protrude any further out, the design focused on trying to represent the clay-making process on a flat facade. This led DIGSAU to select two types of brick: a buff-toned brick to represent unglazed bisqueware, and a bright orange brick to represent work that has been glazed and fired.

As DIGSAU associate Jesse Mainwaring explained, “We sought bricks that had an imprecise and heavily varied texture expressing that they were once raw clay. We also knew early on that the color of the bricks had to stand apart from the traditional red-brick facades ubiquitous to Philly.” After an extensive review of textured bricks that fit the color scheme the design team was looking for, buff bricks from Glen-Gery’s Pittsburgh factory were chosen for their clean color and subtle texture. An orange glazed brick from McNear was chosen for its heavier texture and “luminous” glaze work, with the bright orange color finalized after a round of test firings.

In addition to the brick, the facade is shaped by undulations, reflecting the “desire to represent the volumetric and sculptural aspects of clay, both hand-building and wheel throwing,” said Sanderson. The depth of the facade—breaking what would have been an entirely flat front—comes from corbelling in the windows. While the facade appears as a rectilinear grid, there are also intentional misalignments and changes of scale in its pattern, allowing for shadows to play off of the facade when exposed to sunlight. The interruptions to what could otherwise be a neat array of windows adds dynamism to the facade, while also strategically exposing interior spaces to natural lighting.

In order to successfully collaborate with masons on the construction process, extensive mock-ups and testing were explored due to the fact that a standard masonry installation—such as using leads and story poles—was not sufficient. As Mainwaring explained, the DIGSASU team sought to learn from the masons who were actually constructing their design, and it was important to collaboratively work out “real-world tolerances” that both retained DIGSAU’s design intent while showcasing the skills of the masons. DIGSAU also worked to define “parameters and limits of the brick and backup wall assemblies,” to further ensure that the craft of the masons could be expressed on the facade, said Mainwaring. This included finding solutions for the structural challenges created by the geometries of the brick, and working with the construction manager, Jeffrey M. Brown Associates, to experiment with brick coffers and test a series of mock-ups.

The resulting facade harkens back to Philadelphia’s long history of brickwork while utilizing the skills of contemporary masons to push brick beyond its typical portrayal on historic buildings in the city. Fittingly showcasing the work of both designers and masons, the facade of The Clay Studio reflects the craftwork being done inside as well, completing a new home for a longstanding community arts organization.











