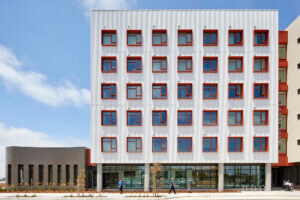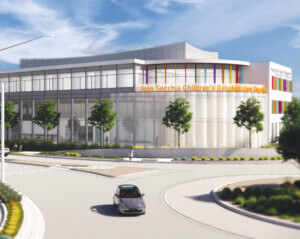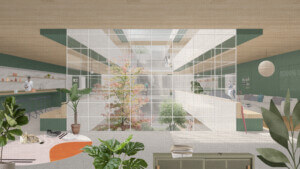A lot is happening inside the Joan and Sanford I. Weill Neurosciences Building at the University of California, San Francisco’s (UCSF) Mission Bay campus from moment to moment.
Patients struggling with the effects of Alzheimer’s and other mental disorders confer with caregivers in a bank of exam rooms or in the MRI suite. Loved ones may be on hand or teleconferenced in to participate in treatment decisions. Administrators tap away at the desks in light-filled offices, while others make presentations in corner meeting rooms. Teams of scientists and researchers stationed in wet and dry labs on floors 3, 4, and 5 work toward cures, sometimes deep into the weekend. People crisscross the wood-paneled atrium, a much more pleasurable space than one might expect at a clinical or research facility, where, on certain evenings, a donor dinner or charity event may be taking place. Those searching for a much-needed break scale the stairs to the top-floor cafe and roof terrace or other social spaces clustered on the building’s west side, where intermingling is encouraged.

Much, though not all (patient privacy is obviously considered), of this activity is visible, either to peers or other UCSF visitors, particularly in the early evening hours, when the hub, in the words of its architect, Mark Cavagnero, “becomes totally alive.”
A staggering transparency characterizes the 181,500-square-foot, LEED v4 Gold–targeted building, whose intricate program augments those of nearby Sandler Neurosciences Center and Rock Hall, which, too, are dedicated to exploring and treating brain disorders. The other research labs and treatment facilities that form the top-rated UCSF Medical Center tend, in their architectural demeanor, toward involution. By contrast, the Weill Neurosciences Building is extroverted, disclosing in its attitude where others are concealing.
“The rest of the campus was designed with more traditional lab spaces,” Cavagnero said, “where everything was kind of isolated and there was no exterior sun control, so everyone has their shades down and there’s no daylight for researchers.”


According to Cavagnero, lead donor Sanford I. Weill, former chief of Citigoup, tasked him with finding a “forward-thinking” architectural solution that satisfied the needs of multiple users and stakeholders and also had iconographic value. The exact meaning of “forward-thinking” was left for the architect to sort out. In explaining his concept, he reached for ethereal analogies, the most material of these being Japanese origami. “The idea of making science appear light, and not heavy and obtuse, really appealed to me,” he said. “I wanted the building to feel like it was about lightness itself. This concept of light being hope.”
But given the project’s corner site, which offers primary exposures to the south and west, and the extensive use of glazing, an invitation to daylight might soon come to be regretted. Various strategies were implemented to assuage this concern. The top-heavy massing, for one, results in a deeply shaded arcade. The first two floors, containing the clinical spaces and their waiting rooms, are stepped far back from the property line, which the upper floors, held aloft by concrete columns, meet.
To shield those higher floors, the design team, which included the local office of SmithGroup and facade consulting firm Walters & Wolf, among others, devised a prophylactic metal screen that preserved the desired transparency. Orderly white aluminum blades suspended from the glass facades deter heat gain while adding visual interest: Depending on one’s approach, an elevation may seem opaque or clear, prompting the observer to “start reading form and abstraction in a new way,” Cavagnero said.

The metal blades are “the primary point of the building’s crisp outer expression,” said Jon Riddle, a principal architect at SmithGroup. The description accords with Cavagnero’s references to origami; the likeness comes into play at the top register, where the corners of canted penthouse volumes (separated by a gallery) are pulled up like butterfly wings. Riddle also compared the precise handling of the exteriors with the “precision care happening inside, where computer modeling and analysis are used to really target the area that needs treatment.”
The same ethos informed the design of the interiors, which are flush with warm and natural materials, especially the prevalent use of sycamore. The wood paneling finds its way into all sorts of spaces, including exam rooms, though it’s used most extensively in the full-height atrium. Lining back walls and soffits, the sycamore enlivens the broad room, especially during the day, when it’s suffused with daylight falling through the center skylights and western facade. A durable marble acquired from a small quarry in southern France blankets the floor, a finish that would be cost-prohibitive for most facilities of this kind.

“The quality of those finishes was really driven by the donor, who wanted more of a hospitality feel,” said Suzanne Napier, a SmithGroup VP, “and they do really go throughout the whole building, top to bottom, inside and out.”
A telling thing happens at the corner of the atrium. The walls of a fire-rated stair core are partially glazed so that light can reach them. This visibility—counterintuitive from a functional perspective—also makes the stairs more attractive to the building’s core user set. It’s an elegant summary of the project’s aims, Cavagnero said. “The underlying message was that there isn’t anything happening here behind closed doors. We’re all chasing the same dream. We’re all trying to find the same cures, here in this wonderful new environment together.”
Design architect: Mark Cavagnero Associates
Architect of record: SmithGroup
Location: San Francisco
General contractor: DPR
Structural engineer: Degenkolb
MEP engineer: Critchfield
Mechanical Facade consultant: Walters & Wolf
Lab planner: SmithGroup
Lighting consultant: Loisos + Ubbelohde
Sustainability consultant: Atelier Ten
Acoustics consultant: Arup











