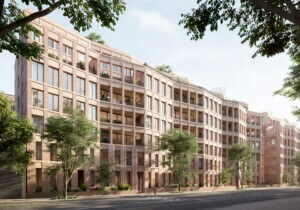Beijing-headquartered MAD Architects has unveiled UNIC, an undulating residential tower that rises over 160 feet over the newly developed mixed-use “eco-district” of Clichy-Batignolles in Paris’s 17th arrondissement. Notably, UNIC is MAD’s first-ever realized project in Europe; when MAD’s founder and principal Ma Yansong was tapped to design the ultra-efficient Parisian apartment high-rise in 2012, he made history as the first Chinese architect to take on a major commission not only in France but in the entirety of Europe. Outside of China, MAD is best known for a slate of completed and in-progress projects, each more idiosyncratic than the last, in and around Los Angeles, where the firm opened a Santa Monica studio in 2015.
A total of nine plots were developed as part of the massive Clichy-Batignolles redevelopment project, which first kicked off in 2001 on a swath of land formerly populated by rail yards used by SNCF, France’s state-owned railway company. The 130-acre ground-up neighborhood is anchored by Parc Clichy-Batignolles – Martin Luther King, which is now the largest green space in the 17th arrondissement and among the largest parks in Paris. Curvilinear and wrapped in terraces, UNIC sits along the edge of the nearly 28-acre park with its wavy form acting as a “foil” to the nearby Haussmann-style apartment blocks that dominate the residential architecture of this particularly large and dense arrondissement in the northwest of Paris.

The spacious, non-repeating terraces that define the exterior of the glass-skinned, 13-story building play a key role in its overall design, providing residents with ample fresh air, natural light, and sweeping views of the neighboring park and city beyond. Some of the terraces are dotted with potted trees to “frame views of the city from within the living spaces” while others (specifically those on the southern side of the building) enjoy glimpses of the Eiffel Tower, which is located a little over 2 miles away. “Like the swaying trees surrounding the site, the billowing terraces animate the neighborhood from both up close and at a distance,” detailed the firm in a press release.
Comprised of a mix of luxury units and affordable apartments, the roughly 71,000-square-foot UNIC is described by the firm as a project that “aroused MAD’s interest in social design.” Just last month, the firm completed its first affordable housing project in China, a sprawling, 12-building development on the fringes of Beijing’s central business district known as Baiziwan.

Back in Paris, UNIC’s large podium is fused with a neighboring affordable housing complex and houses a number of shared amenities including shops, restaurants, and a kindergarten. The public garden–topped podium also features easy access to public transit via a (very hard-to-miss) Metro station entrance marked by a kaleidoscopic sculptural awning. “This unique mix of facilities has the added feature of facilitating communication between the many classes of occupants taking residence within UNIC, while the floor above the kindergarten is largely dedicated to a serpentine green space that provides residents with an additional opportunity to get in touch with nature amid their urban surroundings,” elaborated MAD.
Much like the other buildings realized as part of Clichy-Batignolles, which MAD described as “an expression of the city’s commitment to reducing its carbon footprint while providing much-needed housing for approximately 7,500 residents,” UNIC possesses a minimal environmental footprint thanks to its Passivhaus-compliant design that required passive heating and cooling strategies and high-performance window glazing along with a host of stringent environmental performance criteria.

Joining MAD on its inaugural European project was Parisian studio BIECHER Architectes in the role of team coordinator and executive architect, interior designer Charles Zana, landscape architect PHYTOLAB, structural engineer BECIP, and others.
















