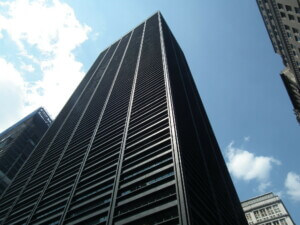A new community center in Sydney blends Aboriginal themes with contemporary design principles and building materials. The recently completed George Street Plaza and Community Building, designed by Adjaye Associates in collaboration with artist Daniel Boyd, creates a new cultural venue and place of refuge in the bustling Sydney Place, a commercial district within the city’s Circular Quay neighborhood.
The two-part structure features a perforated canopy that rests atop a steeply pitched A-frame building. The long sides of the structure are faced in tubes; on the plaza-facing side, the ground level is enclosed with storefront glazing. The short ends are finished in black corrugated material and sport a circular window. On the opposite side, the pavilion steps down to a lower public area and includes a balcony.
According to Adjaye Associates, the design pays homage to the Eora, an Aboriginal group, and honors connections between Indigenous communities and settlers. It implements a number of thematic and design elements taken from local Aboriginal culture, among these simplified building forms and the idea of placemaking.

‘‘My hope is that this new community building and George Street public plaza will become a cherished destination in Sydney’s city center, a generative place for people to connect, recharge, reflect and take a pause from the rhythm of a fast- transforming city,” architect David Adjaye shared in a press release.

The perforated canopy spanning over the new George Street Plaza was designed by contemporary artist Daniel Boyd, who is of Kudjla/Gangalu Aboriginal descent. It measures 88.5 feet by 111.5 feet. Circles of varying sizes are cut into the flat roof in a random pattern, in what according to press materials is “an indirect meditation on Geststalt psychology.” The structure casts a shadow down the pitched roof and onto the plaza below, dappling the pavers with a collection of dots.
“[The plaza] provides a space of contemplation and diversity, a space to extend knowledge of experience—a multiplicity of experiences and narratives, currently extending back 60,000 years through the connection of the Gadigal people of the Eora nation. Acknowledging that we can never fully comprehend our past or future is the first step in reconciling differences of perception,” Boyd shared in a design statement.

“The idea of a public plaza provided a great opportunity for David and I to work together on the concept of relationships—how we as individuals perceive our relationship to a particular place and how collectively those relationships play out in a space,” the artist added.
A lone steel column situated at the center of the canopy supports the shade structure, which is suspended from beams set above the cut-out roof.
As for the building itself, its unique, angular roof references the silhouette of the houses used by early settlers. A rectangular opening cut into the upper portion of the structure introduces natural light within the small building while also revealing a glimpse of its wood-clad interiors.

Inside, light streams in through the angled steel slats and skylights. Wood paneling extends upward, covering the walls and uniting them with the pitched ceiling. The spacious and empty interior is flexible and is anticipated to accommodate a range of uses as to meet evolving needs of the community.
View this post on Instagram
Yesterday the site was inaugurated with a smoking ceremony, an Aboriginal tradition to cleanse places and people. An earlier ceremony took place on the site when construction began. Ashes from the two ceremonies will be gifted to the operator of the building. Last year, Sydney Place put out a call for First Nation business owners “to manage, curate and program the plaza’s community building and public space.”











