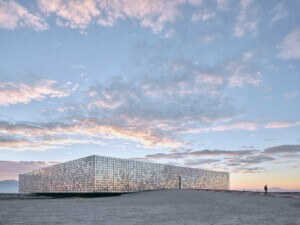Architect: sehw architektur
Location: Rostock, Germany
Completion Date: September 2022
Berlin-based sehw architektur wanted the material composition of its ground-up Technical Center for the Institute of Electrical Engineering for the University of Rostock to reflect the academic work that takes place inside. The firm has extensive experience designing university science buildings with metal facades; for this research building, the design team elected to use copper in order to stand out.
The center was designed to house the Institute for Applied Microelectronics and Data Processing Technology and the Institute of Communications Engineering. The site is surrounded by academic buildings for scientific research, most of which have red facades—either brick- or panel-clad. While the University’s master plan sets guidelines on the building’s massing, the design team sought a facade material that would both visibly mark the building as an engineering center while still staying consistent with the color palette of surrounding facades. Given this, “the material copper was clear from the start,” sehw managing partner Xaver Egger told AN.


Dubbed Kupferspule, (Copper Coil) for its facade, the building’s exterior resembles a coil with its horizontally-banded copper panels and rounded corners. The architects approached the building’s programmatic needs and desire to bring daylight into the interior by designing a two-part ribbon window system. The lower part of the system brings light into workspaces and opens to views of the campus, while the upper part brings daylight deep into the interior.

Visitors enter the building through a large foyer, which circulates to classrooms, a lecture hall, and administrative offices spaces. The ground level is reserved for office spaces and the lecture hall, while the upper floors are devoted to research spaces, which the design team planned to differentiate between heavily trafficked student areas and research spaces. The lecture hall is contained within a concrete cube that was “embedded” into the facade. Inside, oak seats and floors in the lecture hall contrast with the sheen of the facade, as do concrete- and white-walled corridors.

The installation of the copper was an important design point. Egger said that “due to the lack of skilled workers, it is not easy nowadays to find companies that work with high quality craftsmanship. We tried to design the facade in its construction very simply. It has become a very simple, handcrafted execution. The copper was processed directly from the roll.”

The building was also designed to meet long-term sustainability goals, particularly in regard to maintenance. For the facade, coated copper, which maintains its color, was specified to minimize future maintenance resources. The building’s commissioning was based off of a 2017 bidding process. It was delivered on time and within budget despite construction interruptions during the pandemic.
Project Specifications
- Architects: sehw architektur
- Location: Rostock, Germany
- Completion Date: September 2022
- Client: Staatliches Bau- und Liegenschaftsamt Rostock
- Structural Engineer: WTM Engineers
- Civil Engineer: Inros Lackner
- Technical Building Services Planning: Hildebrandt + Kindt
- Facade Contractor: Fassadentechnik Weiser
- Copper: TECU by KME Engineered Copper Solutions











