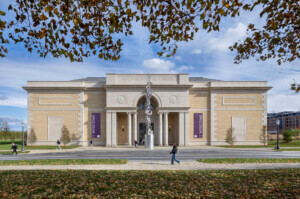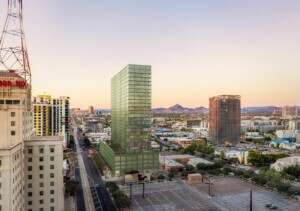The six finalist teams competing to renovate the campus of Dallas Art Museum (DMA) unveiled their design concepts today. In April, the 120-year-old institution announced the shortlisted firms vying to reimagine the 1984 Edward Larrabee Barnes–designed museum campus: David Chipperfield Architects, Diller Scofidio + Renfro, Johnston Marklee, Michael Maltzan Architecture, Nieto Sobejano, and Weiss/Manfredi.
The winning firm will be tasked with expanding the gallery spaces, which visitors often find to be outdated and difficult to navigate. This will involve reorganizing the interiors and improving circulation and entrances throughout.
The Texas-based museum has worked closely with Malcolm Reading Consultants (MRC) to organize the competition. In the first stage of the competition, the museum asked interested firms to submit their project approach and a portfolio of work on similar cultural projects. Over 150 design teams submitted their qualifications, from which a shortlist of six was chosen.
Prior to the initial design concepts produced by the shortlisted firms, each met with the museum to gather more details and information to inform their ideas. The six finalist concepts are now on view at the Museum (and for those not in Dallas online). The community is encouraged to weigh in on the concepts. In July, the Architect Selection Committee will interview each of the six finalists and review their proposals, after which the group will make a recommendation to the museum’s Board of Trustees, who have final say.
In a statement, selection committee co-chairs Jennifer Eagle and Lucilo Peña said: “What are we, the deciding committee, looking for? Well, a brilliant analysis of the complex program, for energy and inspiration, for a deep connection to our communities and Larrabee Barnes’ original intent.”
For making it thus far in the competition each of the shortlisted firms will receive $50,000 and a stipend of up to $10,000 for expenses associated with this design phase.
While each scheme offers a unique thematic approach, it is evident that whichever concept is ultimately selected will be one that is public-forward and respectful of the original Edward Larrabee Barnes design.
The six proposals from the shortlisted firms are produced below, with a brief description from each of the design teams:


David Chipperfield Architects (DCA) with HarrisonKornberg Architects (Local Architect), James Corner Field Operations (Landscape Architect), Pentagram (Exhibition Design), Thornton Tomasetti (Structural Engineer), Arup (Services and Lighting), and Atelier Ten (Sustainability).
“Our design concept originates from a profound sense of respect for the existing DMA campus and a desire to deepen its engagement with the energetic qualities of its immediate urban surroundings. An interpretation of the Museum’s most successful qualities has formed the basis of our approach to reimagining a new DMA that is both culturally and socially responsive, and ecologically responsible.”


Diller Scofidio + Renfro (DS+R) with Michael Van Valkenburgh Associates (Landscape Architect), Arup (MEP, Sustainability, and Daylighting Engineer), LERA Consulting Structural Engineers (Structural Engineer), New Affiliates (Exhibition Design), and GFF (Local Architect).
“Edward Larrabee Barnes’s 1984 DMA reflects the values of its time – aloof and sequestered from the everyday lives of Dallas citizens. The new expansion will embrace the public. It will allow the DMA to show its growing collection in new ways, reaching across diverse audiences. It will engage the open sites to the north and south to create two new front doors that bookend the Museum, each visually porous and bustling with activity.”


Johnston Marklee with Christ & Gantenbein (Museum Specialists), MOS Architects (Public Realm), Sam Jacob Studio (Exhibition Design), Hargreaves Jones (Landscape Architect), Buro Happold (MEP and Sustainability Engineer), Walter P. Moore with Martinez Moore Engineers (Structural Engineer), and Kendall/Heaton Associates (Local Architect).
“Our vision for the DMA is of a museum in a garden. A collection of pavilions and courtyards both existing and new, linked by a lively internal street. A place that welcomes and engages its visitors: where art connects with nature, and culture connects with the city.”


Michael Maltzan Architecture with Studio Zewde (Landscape Architect), Guy Nordenson and Associates (Structural Design Engineer), Buro Happold (MEP Engineer), Atelier Ten (Sustainability), and JSA/MIXdesign (Exhibition Design and Accessibility).
“We believe that the architecture and landscape of the reimagined DMA can weave together the history and the future of both the Museum and Dallas. At the core of our architectural response, we seek to preserve the philosophical aspirations of the original Edward Larrabee Barnes design, modifying it to support the DMA’s evolving requirements.”


Nieto Sobejano Arquitectos with Atelier Culbert (Exhibition Design), SWA Group (Landscape Architect), Arup (MEP, Lighting, and Sustainability Engineer), Bollinger+Grohmann (Structural and Facade Engineer), and PGAL (Local Architect).
“Art inspires the beginning of the architectural project to reimagine the DMA. Claude Monet’s The Water Lily Pond (1903) poetically suggests the reversal of reality in the reflection of water; the lightness of air and clouds versus rootedness in earth and vegetation.
Our proposal acknowledges the presence of the original building and its pivotal role in the development of the Dallas Arts District while proposing significant spatial architectural transformations respectful of its recent history.”


Weiss/Manfredi with Hood Design Studio (Landscape Architect), WeShouldDoItAll (Exhibition Design), DVDL (Cultural Strategists), Thornton Tomasetti (Structural Engineer), Jaros, Baum & Bolles (MEP/FP Engineer), and Atelier Ten (Sustainability).
“The Dallas Museum of Art is an enduring cultural wonder within the increasingly vibrant Dallas Arts District. We admire the cadence of architecture and landscape central to Edward Larrabee Barnes’s and Dan Kiley’s initial vision, yet the existing building’s opacity and unintuitive orientation conceal the vibrancy of this cultural campus. Our design activates and intensifies reciprocities – architecture and landscape, building and garden, art and community – to construct a new tapestry for the arts.”











