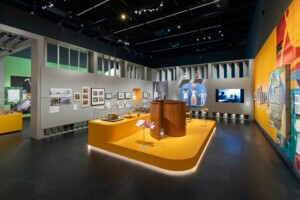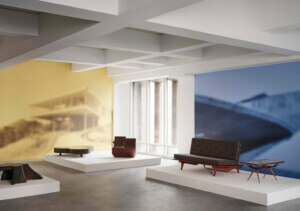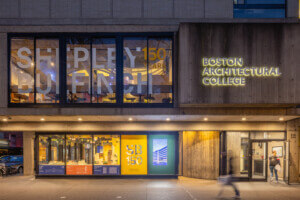Norman Foster
Centre Pompidou
Paris, France
Through August 7
Arriving on the top floor of the Pompidou meant relishing a ride up the escalator tubes running the length of the famously inside-out building. Norman Foster began quietly, on the museum’s top floor, in near darkness. The first room of the exhibition is filled with mounted frames and is dim, if not dark, with the little light available focused on a tube-like backlit table at center of the room. The room represents the intense effort by curator and Centre Pompidou deputy director Frédéric Migayrou to collect every work on paper of Foster’s career—from the stereotypical architect’s cocktail napkin sketches of an emerging practitioner to recent efforts at curated A5 sketchbooks as he’s risen to the leader of international firm Foster + Partners—into one spatial experience. The challenge to viewers is to read, and digest, everything on offer.
This paper-based gallery is just one fraction of Norman Foster, an interactive monograph dedicated to over five decades of the architect’s career occupying nearly 2,200 square meters (23,680 square feet) of the Pompidou’s gallery space. Foster’s name once associated with high-profile civic projects like Berlin’s Reichstag, is now synonymous with skyline-defining forms like London’s “Gherkin.” His works on paper were refreshing reminders of humble roots. Foster’s earlier scribbles included notes like “KISS: Keep It Simple, Stupid,” and ballpoint pen iterations of designs for a pair of low rimless eyeglasses.


However, the majority of those 23,680 square feet are dedicated to an airline hanger–esque layout of instantly recognizable, large-scale architectural models. Foster’s most iconic works are on display as 3D-printed plastics in a trophy case. Models of dozens of skyscrapers stand in a row overlooking a sweeping view of a low-rise Parisian urban fabric, looking like they would be more at home at an architecture office’s reception desk than an art museum podium.

The project given the most square-footage is without a doubt Foster’s Apple headquarters, One Apple Park Way. The “infinite loop” home to the most coveted tech company in the world shows just how far Foster has come from those notepads of the ‘50s and ‘60s. Sections of the circular building show intricate details like poché, trees, and even scale figures set against a backdrop of architectural drawings, extending the scene beyond the model. I went back once or twice between the model and the sketches represented in the first room, unfortunately located far apart. In the 21st-century notebooks, the “before” sketch of Apple depicts a site reminiscent of the old, medieval part of a European city: a collection of smaller buildings dispersed throughout the site, with trees and parking making up the interstices. A comic-like sketch then shows arrows extending from each orange-toned building, pushing them into a trash can. The trash can is then “dumped” onto the facing page, transformed from a jumble of individual pieces into a harmonious loop inset in a field of green. Labeled “After: The Greening of Apple,” this sketchbook shows how Foster’s ideas matured in their presentation and offers a glimpse behind the curtain of the design process, before and after client collaboration.

The most compelling of the models on view are Foster’s massing models. These process-oriented representations hang in chronological order from the roughest, most suggestive shapes that over time become more detailed, shaded, and colored. What first appears to be a soft clay cylinder morphs into a highly detailed model speedboat: Foster’s YachtPlus fleet. But these sorts of morphological displays are also shown alongside skyscrapers like the firm’s DJI Sky City in Shenzhen, China and the Gherkin. Similar to the sketches that open the exhibition, viewers see how the designer starts with form and hones away at it, like the mythological sculptor revealing the figure within the marble.

Near the exit, Foster’s hyper-21st-century work, which has culminated in an Elon Musk–inspired plan for human habitation on the moon and post-earth projections, is on view. Yet for a man whose motto was once “keep it simple, stupid” I’d like to see a true return to those roots. Despite a wallpaper of thousands of names in what read like 9-point type—a list of the names of every collaborator, intern, and employee that has helped erect buildings in the name of Foster—the trajectory from the human scale to that of only an elite is a rude reminder of just how far an architect’s ego can launch him.











