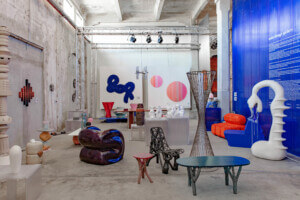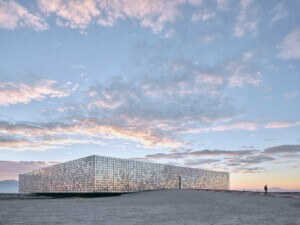Architect: Park Associati
Location: Milan, Italy
Completion Date: 2022
Open 336 by Park Associati, an office building located in Milan’s post-industrial Bicocca district, blends in with the industrial character of the neighborhood while simultaneously encouraging its economic revitalization.
During the first part of the 20th century, Bicocca was a hub of industrial activity. Pirelli, the Italian tire manufacturer, located the bulk of its production within the district. After the flight of manufacturing from the area during the 1970s and 80s, Pirelli initiated a campaign to revitalize the area establishing a Bicocca campus of the University of Milan and developing medical facilities including a hospital and research campus.

Built on a previously undeveloped lot, Open 336 makes use of the longitudinal site by locating entrances within the middle of the plan, opening up two large passageways for pedestrians to move through the building and approach it from either side. The entrances are constructed from large spans of glazing and feature wall gardens. The office floors above are expansive and open and partitions allow for customizable programs. Each floor includes a small terrace area, culminating in a large rooftop garden.
The building’s terra-cotta–colored facade is constructed from a specific mixture of fiber cement. Marco Panzeri and Elena Ghetti, project director and project leader at Park Associati, told AN that this mixture contains “crushed scraps of recycled bricks, oxides and different types of inert materials,” giving the finished product a rough texture and red pigment reminiscent of terra-cotta. Within Bicocca, this color is “a persistent feature, constantly found on the brick facades of historic buildings, in the ceramic cladding of some more modern buildings and in the rust of disused industrial buildings,” Panzeri and Ghetti added.

The cast concrete slab sections between windows protrude at diagonal angles. These panels were alternated to give the project a unique sense of rhythm. Ghetti and Panzeri shared, “one of the most delicate phases of the construction was the casting of the structures, as the slab profile of each floor is slightly different and not always linear,” requiring more time and attention than anticipated.
Open 336 was designed and constructed with a number of sustainability and energy efficiency goals in mind. High performance glass was selected for the project, possessing a solar factor of 35 percent. All together, the office’s windows have a thermal transmittance of 1.10 W/mqK. Conversely, the opaque-concrete portions of the facade are nonconductive and able to withstand a 12 hour thermal phase shift. The building is heated and cooled by an energy efficient hydronic system which features a recuperator on the building’s roof, allowing the system to reuse waste energy and heat. A special filter was applied to treat air and absorb particle matter and carbon dioxide. The project was awarded LEED Gold certification and recognition from the European Union for being a nearly zero-emission building (Nzeb) and Italy’s Energy Certification of Buildings (Cened).

Park Associati worked with a number of external collaborators to complete the project. Ghetti and Panzeri informed AN, “The design phase required much work with specialist engineers on the typological details, namely on the strictly technological issues related to facades and thermal/solar control, while work in the workshop focused on the design mix for the samples of the mixtures, which required various tests and attempts. The construction phase involved the most intense dialogue with the manufacturer as the GFRC cladding represented the real test bench for everything that had been studied and designed for months.”
Project Specifications
- Architect: Park Associati
- Location: Milan, Italy
- Completion Date: 2022
- Client: Barings Italy on behalf of Savills Italia
- Landscape Installation: Moving
- Structural Engineer: SCE project
- Fire Consultant: GAe Engineering
- Security Coordination: Architetto Stefano Lavagna
- LEED – WELL Certification: Future Green Building Studio
- Property and Construction Management: MCM
- General and Specific Project Management: SCE Project
- Construction Company: Carron Spa











