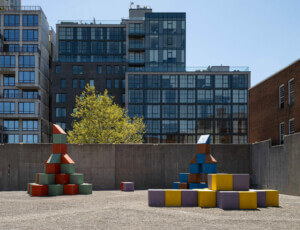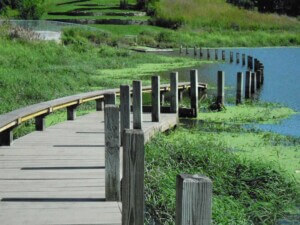A new educational facility at the Queens Botanical Gardens, a Testbeds initiative to adapt an architectural model into public garden space, and public art projects and installations in parks and community buildings across all five boroughs are among the 21 winners of the New York City Public Design Commission’s (PDC) 40th and 41st Annual Awards for Excellence in Design.
The PDC meets monthly to review projects submitted by various New York City agencies to determine whether they benefit the community and should be realized. The group consists of 11 members, including an architect, landscape architect, painter, sculptor, and three lay members, along with representatives from the Brooklyn Museum, Metropolitan Museum of Art, The New York Public Library, and the Mayor. The committee has selected the winners of the Annual Awards for Excellence in Design since 1983, choosing from the submissions they received in the year prior.
The 21 projects awarded were reviewed by the commission across the 2021 and 2022 cycles. Similar to this year, in the 39th iteration, parks and playgrounds dominated the list. Executive director of the PDC, Sreoshy Banerjea, summarized the winning projects in a statement: “Each awarded project embodies the intrinsic link between design, performance, and functionality, ensuring they not only meet the aesthetic aspirations of our city, but also serve the needs of our diverse neighborhoods.”
“Design excellence goes beyond aesthetics; it’s about creating environments that promote equity, sustainability, and social cohesion. It is about ensuring that each borough has access to well-designed public spaces, neighborhood civic buildings, and artwork that inspire every generation,” added Mayor Adams in a statement. “We are here to celebrate projects that break barriers, are performative, and foster a sense of belonging. The winning projects range from powerful memorials that evoke emotion and vital new libraries that are welcoming to all, to safe streets and playgrounds for our youngest New Yorkers and celebratory art that highlights the uniqueness of our city.”
The complete list of the 40th and 41st Annual Awards for Excellence in Design winners is below while more information can be found here.
41st Annual Awards for Excellence in Design Winners

Haffen Park and Pool Complex | Bronx | NYC Parks Capital Projects In-house, NYC Parks
The complex will be redesigned to modernize its amenities, which include tennis and basketball courts, passive areas, a baseball field, play areas, and a swimming pool complex.

Horseshoe Playground |Bronx | NYC Parks Capital Projects In-house, NYC Parks
As a part of the Community Parks Initiative (CPI), this new park in the Bronx will update a beloved neighborhood playground, introducing new playscapes and water zones.

Resonances by Christopher Myers | Brooklyn | Christopher Myers, Department of Cultural Affairs, Department of Design and Construction, Brooklyn Public Library
Two visual arts displays based on local references and data will be displayed as an addition to an interior renovation of the Brownsville Library.

Osborn Plaza | Brooklyn | Abel Bainnson Butz, Munoz Engineering, Thornton Tomasetti, Brownsville Community Justice Center, Department of Design and Construction, Department of Transportation
Through the NYC Department of Transportation (DOT) Plaza Program and in collaboration with the Brownsville Community Justice Center (BCJC), the existing plaza will be revitalized and reconfigured to create a safer, more vibrant piece of neighborhood infrastructure.

Ruppert Park |Manhattan | NYC Parks Capital Projects In-house, NYC Parks
The park will be reconfigured and two new entry locations will link up with pathways that will be improved for accessibility. New adventurous play equipment for children will be introduced.

Streetscape Improvements as part of the Safe Routes to School Program | Manhattan | DLANDstudio, Thornton Tomasetti, Department of Design and Construction, Department of Transportation, NYC Parks
Funded by the Safe Routes to School program, this project will improve 10 interactions between West 135th Street and West 150th Street along the Broadway Malls corridor. It will use curb extensions, pedestrian safety islands, and bollards to shorten distances at crossings.

Gate of the Exonerated | Manhattan | Central Park Conservancy In-house Design, NYC Parks
This gate will be the first newly named gate in Central Park since 1862. Its name pulls from the Exonerated Five, the five teenagers who were wrongfully jailed in 1989 following an attack on a female running in the park. The gate is an homage to all individuals who have been wrongfully convicted, as park gates names are meant to represent every facet of New York and its citizens.

Baisley Park Community Library | Queens | LevenBetts, EKLA, Gedeon GRC Consulting, Plus Group Consulting Engineering, Tillotson Design Associates, Lally Acoustical Consulting, Cerami & Associates, T-Squared Design, McLaren Engineering Group, IBA Consulting and Engineering, William Vitacco Associates, Nasco Construction Services, Department of Design and Construction, Queens Public Library
The revitalization of this library will introduce modern upgrades to all of the building systems along with spaces and resources for all users.

Flexus by Grimanesa Amorós | Queens | Grimanesa Amorós, Stantec, GG Engineering, Matrix, Department of Cultural Affairs, Department of Design and Construction, Department of Transportation
The Harper Street Asphalt Plant facility is used by the Department of Transportation (DOT) to manufacture and store asphalt used on the roadways across the city. Grimanesa Amorós’s installation for the industrial building features a programmed lighting sequence that bathes the structure in varying degrees of brightness and shadow. The work promotes the intersection of art, infrastructure, and sustainability.

Lemon Creek Playground | Staten Island | NYC Parks Capital Projects In-house, NYC Parks
The project will reconstruct the Lemon Creek Park Tot Lot, creating a small play area as an integrated part of its shoreline setting, catering to children ages 2 to 5.
40th Annual Awards for Excellence in Design Winners

LIFE COULD BE A DREAM by Jeffrey Gibson | Bronx | Jeffrey Gibson, Bjarke Ingels Group, Department of Cultural Affairs, Department of Design and Construction, New York City Police Department
The installation will consist of three paintings inset into a permanent mural that combines Native American aesthetic traditions with Modernism to explore ideas of personal identity, culture, history, and international social narratives.

Lower Concourse Park | Bronx | Stantec, Sage and Coombe Architects, Harriet Spear Studio, SiteWorks, Matrix New World Engineering, Wesler-Cohen Associates, Melisa Johnson Associates, The LiRo Group, Economic Development Corporation, NYC Parks
This project endeavors to take a 2.3-acre industrial site and make it a desirable, public green space situated along the banks of the Harlem River.

McCarren Park House Café Addition | Brooklyn | KTISMA studio, Assorted Functions, Silman, Kinetic Services Engineering, inca Architecture, KPFF, Geotechnical Engineering, Brooklyn Bazaar, NYC Parks
The McCarren House, originally designed by McKim, Mead, and White in 1911, will be expanded to include food and beverage concession along a new exterior patio. It will also maintain and enlarge the popular public restrooms.

All-electric Bus Charging Mast | Brooklyn | Ciocchini Design, ABB, Guth DeConzo, ABM Industries, Bala Consulting Engineers, Department of Transportation, New York City Transit Authority, New York Power Authority
The Charging Mast and associate systems will support nine bus routes as a part of New York City’s All-electric Bus Program, in an effort to modernize the city’s public transportation system.

Sankofa Park African Burial Ground Commemorative Landscape | Brooklyn | NYC Parks Capital Projects In-house, Elizabeth Kennedy Landscape Architects, Hartgen Archaeological Associates, Landmarks Preservation Commission, NYC Parks
The redesign of the park, formerly Schenck Playground, will recognize its origin as a burial sight for enslaved people of African descent, and serve as a space for remembrance and reflection along with recreation and socialization.

Triangle Fire Memorial | Manhattan | WY Studio, Charles Lauster Architect, Remember the Triangle Fire Coalition, Collective Ribbon Participants; P.Homestead, CC Graphic Design, Department of Transportation
On March 25, 1911 a fire broke out at the Triangle Shirtwaist Factory in Greenwich Village. The forthcoming memorial will honor the 146 who died in the fire with a stainless steel ribbon that runs along the base and corner of the former factory building.

Queens Botanical Garden Education Building | Queens | BKSK Architects, Oehme, van Sweden, Department of Design and Construction, NYC Parks, Department of Cultural Affairs, Queens Botanical Garden
The new educational building will both replace and expand the current facility to accommodate the recent increase in visitors.

Rego Park Community Library and The Fore by Katrín Sigurdardóttir | Queens | Katrín Sigurdardóttir, Weiss/Manfredi, Department of Design and Construction, Department of Cultural Affairs, Queens Public Library
In a replacement to the current low-lying brick structure, the new library for Queens’s Rego Park neighborhood will feature an updated brick facade with prominent angles and a second level. A central element of the design is a monumental staircase over which The Fore, an art piece by Katrín Sigurdardóttir, will be placed. The work ruminates on the connection between plantlife and print.

Testbeds Pilot: The Garden by the Bay Multipurpose Structure | Queens | New Affiliates, Testbeds, NYC Parks GreenThumb, The Garden by the Bay Community Gardeners, Silman, Think Construction, NYC Parks
The Garden by the Bay is the first iteration of the Testbeds project, an initiative to reuse architectural mockups as community-oriented spaces, including gardens.

The Hawk and the Heron by Tatiana Arocha | Staten Island | Tatiana Arocha, Studio Joseph, Snug Harbor Cultural Center, Department of Cultural Affairs, Department of Design and Construction
The mural muses on the possible forest that may have once grew on what is now Snug Harbor. It is informed by photography and research on local ecology.

Hudson Highlands Fjord Trail Breakneck Connector Bridge | Fishkill, New York | Gray Organschi Architecture; Scape Landscape Architecture; Langan; Scenic Hudson; About the Work; Fast & Epp; Department of Environmental Protection; New York State Office of Parks, Recreation and Historic Preservation; Hudson Highlands Fjord Trail
The bridge will provide a connection to the new Hudson Highlands Fjord Trail, a linear park between Beacon and Cold Spring, providing safe passage over the railroad tracks and connecting the riverbanks with the rest of the Hudson Valley.











