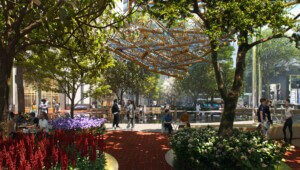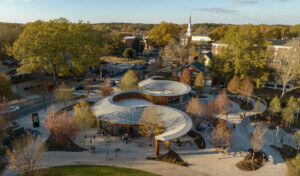New York City–based Schiller Projects’ single family development, Elk View, on the edge of Asheville, North Carolina has broken ground. 25 homes will be built on 110 acres in the Blue Ridge Mountains developed by Aibl Property Group. Aibl and Schiller Projects are pitching the community as being designed with a sustainability-forward mindset, with carbon costs taken into account in the design of the houses themselves.
Passive house and local materials have guided the overall design process. Each building is “designed with a goal of net-zero-carbon emissions,” which has guided the architects to specify locally-produced, low-embodied carbon material. This includes working with Eco-Panels, a local manufacturer of structurally insulated panel systems which provide a “continuous thermal wrap around each home.” While each of the houses has a similar appearance, none have the exact same design.


The panels will be manufactured within a “130-mile radius” of Elk View, further limiting emissions due to shipping, which can often add-up on projects. On-site assembly will be fast as many building elements will be prefabricated. Schiller Projects further collaborated with a local energy organization, Energy Innovations, to design unique HVAC systems that will allow each home to be heated and cooled at less-than-average costs to homeowners. The 25 houses will fully run on electricity.

All homes are designed to offer residents expansive views of their surrounding landscapes. Homes are designed with sizable balconies, terraces, and decks, staking claim to ample exterior space and often raised on ample pilotis. This is not to mention the few private acres that each home sits on, and the fact that home designs are specifically oriented for optimal south-facing views.


Carefully placed windows offer more curated glimpses of the valley, while expansive sections of glass in others leave sweeping views of both the mountains and Asheville itself—which the development is a 12-minute drive from. On the interior, finishings include white oak flooring and a range of reclaimed and locally sourced materials. Extensive exterior wood cladding provides a more nature-influenced material palette, while offering visual consistency across the development.

The first two home designs can be viewed here, with the following 23 in progress.











