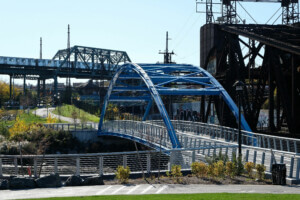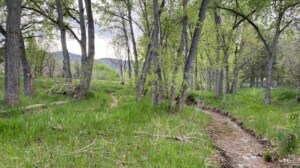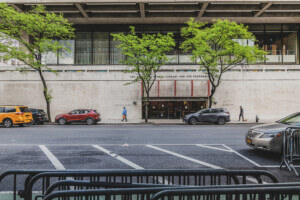Hood Design Studio has unveiled three potential designs for the revamped McColl Park (formerly Polk Park) in Charlotte, North Carolina. Each design harkens to the site’s history and takes into account community ideas and input.
The former Thomas Polk Park is situated within Charlotte’s Independence Square. It’s recognized in history books as the site where Thomas Polk once lived and where the Mecklenburg Resolves was drafted, which set the groundwork for the Declaration of Independence. Prior to colonization, the site was at the intersection of an Indigenous crossroads and myriad historic trade routes.
In 1986, Danadjieva & Koenig Associates, a firm run by Angela Danadjieva and her husband Thomas Koenig, were commissioned to design Polk Park on the site. They realized a red granite landscape with a 30-foot-tall man made waterfall and a reflecting pool. Despite calls from preservationists to keep the landscape in situ, the park and its nature-inspired elements were demolished to make way for the new McColl park, named for Bank of America executive Hugh McColl. (Bank of America’s main offices are just around the corner from the park.)

Since Charlotte Center City Partners announced its plans to work with Hood Design Studio and landscape and engineering firm Bolton & Menk on the historic park the community has weighed in on its hopes for the project. On January 18, the design team met again with the public to share three potential designs for McColl Park, allowing the community to participate and further ideate the outcome of the park project.
“The open house was incredibly exciting for us,” said Walter Hood, creative director and founder of Hood Design Studio in a statement. “Throughout this project, we have been deeply committed to getting input from the community. The thoughts they shared will help shape the final design.”
In addition to considering community input, Hood’s design ideas for the park pull from its history, among this that of Indigenous Peoples and the American Revolution. All three schemes combine public use with artful structures and pavilion-like designs.
“I believe that in order to make places artful, it is essential to create an environment where people can come and truly feel something,” Hood continued. “Our thought process in creating these design concepts for McColl Park centered around the idea of evoking emotions and creating a sense of connection.”
Each design proposal has been individually named, these titles reflect the built and landscape elements proposed for the site as well as reference aspects of the city’s history and culture.

The first of the three designs is titled Floating Nest. Its name stems from the city’s nickname “The Hornet’s Nest.” To recall the forests in North Carolina, here, Hood has envisioned a roost of wood elements that hovers above a public plaza that wraps around a reflecting pool. A waterfall element is also a main component of the design.

Crown Datum, the second option, is anchored by a single curved pavilion realized in an opaque material. Adjacent to this structure is a tall spire, which according to a description, “represents the historic and current center of Charlotte.” Surrounding these sculptural elements is lush vegetation.

The third design, Verdant Crown, is a reference to Charlotte’s title as the “Queen City” after Queen Charlotte of Mecklenburg. This scheme features more greenery than the other two options with the proposed construction of several hooped archways wrapped in leafy greens. The garden space is completed with a subtle reflecting pool.
AN will follow up when a final design is selected.











