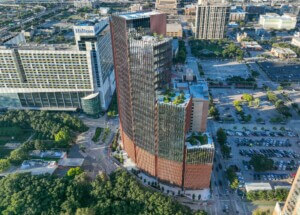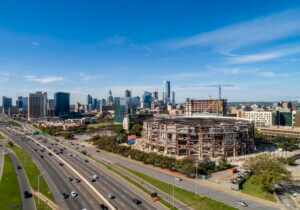Walls clad in mohair for style and sonic isolation, oversize greenery, impressive virtual-reality tech, and a yellow vintage Ducati motorcycle are just some of the features of Michael Hsu Office of Architecture’s new digs. Sited in Austin’s Rosedale neighborhood, the industrial office building, which was initially crafted as a spec commercial space, provided “a fun challenge,” said principal Michael Hsu, whose firm does everything from residential and hospitality to multifamily and adaptive reuse. “The studio is the result of a great deal of collaboration and features the work of many of our favorite fabricators and artists.” In addition to this location, the practice also works from a smaller office in Houston and supports employees in Dallas, Denver, Louisville, and Nashville.
Large windows, terra-cotta block, a verdant stairwell, and an expansive yet residential sensibility combine to offer a “physical representation” of the architecture and interior design firm’s process. Spanning two levels, the first floor’s formality, intended to serve as a backdrop for entertaining clients, is juxtaposed with the more casual zone for creativity upstairs. “As hospitality designers, it’s important for us to have an inspiring space, not just for clients but for ourselves,” Hsu remarked.
The entry lounge features a commanding and playful painting from Patrick Puckett, which is set against gray-routed wood walls. There’s a spalted maple and polished aluminum reception desk and a custom light fixture designed with regular collaborators Warbach Lighting and Design and multidisciplinary artist Brandon Mike. Litmus completed all of the custom millwork.
Read more on aninteriormag.com.











