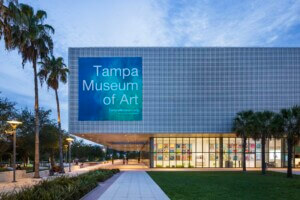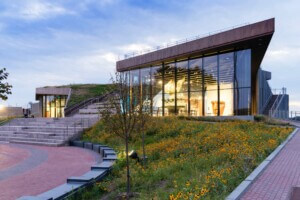Design Architect: Weiss/Manfredi
Location: Cambridge, Massachusetts
Across the Charles River from Boston, a spate of recent projects has altered the skyline of Cambridge’s Kendall Square neighborhood. MIT Kendall Square Site 5, designed by New York–based firm Weiss/Manfredi, is one such project, and it makes its presence known with eye-catching massing and a glass curtain wall shaded with a ceramic frit and terra-cotta colored aluminum fins.

Weiss/Manfredi has been on something of a tear when it comes to institutional, and glassy, projects, recently ranging from the curved structural glass of Yale’s Tsai Center to the staggered brick-and-glass form of Kent State’s Center for Architecture and Environmental Design. In Cambridge, the office’s 17-story tower was completed last year and houses a number of programs, such as the MIT Museum, MIT Press bookstore, and Boeing’s Aurora Flight Sciences research unit. In its massing, the project seeks to blend in with its neighbors. “The building creates a transition from the brick buildings of Main Street to a newly created campus green that will become an important part of MIT’s open spaces,” Weiss/Manfredi cofounders Michael Manfredi and Marion Weiss told AN. “The building responds to these contexts and programs through the sectional articulation of its massing and facade, which are keyed to the datum lines and rhythm of adjacent buildings.”

The 4-story podium consists of a fully glazed ground floor curtain wall to establish a lively presence at street level, and the rhythm of opaque and transparent elements above reflects the scale of nearby historic buildings. Above the podium, the 13-story tower is arranged in a bow-tie-like floorplan that magnifies the pleated detailing of the facade system.

For the design team, the layout of the facade is intended to be something of a chameleon, with a motley crew of acid-etched glass, fritted glass, and coated aluminum presenting variegated textures and reflections based on perspective and lighting conditions. “The tower’s acid-etched, color-integral glass, and shadow box panels densify in opacity towards the center of the building’s folds to maximize corner views while providing a high performance and energy efficient curtain wall,” noted Manfredi and Weiss. “The fin depth corresponds to maximize the chromatic effect of the building from different angles and allow changes of light and shadow to occur throughout the day.”
Though the pattern of the facade appears complex, the system behind it is not. A unitized curtain wall proved the most expeditious option to fast-track the project and maintain a tight schedule—the curtain wall and steel were bid out months ahead, which allowed for early shop drawings of superstructure and enclosure. The curtain wall is divided into seven standard panel types, and that simplicity eased construction and fabrication costs. The majority of the panels are approximately 5 feet wide, a standard dimension that proved ideal for both fabrication and installation. They are held to the cast-in-place structural system with industry-standard, adjustable, embed-type anchors located at the top of the floor slab. All in all, the curtain wall was installed in about six months, with multiple crews simultaneously at work across the building.

While the aluminum fins and clever massing act as passive shading divides for the facade, there are several design measures within the unitized panels themselves that helped the project reach LEED Gold certification: thermally broken mullions, low-e coating, ceramic frit, argon-filled insulated glazing, and upper insulated opaque shadow box panels.
The result is an enclosure that maximizes views while retaining high-performance standards and, importantly, in its unique character and massing, acts as a gateway for MIT’s fast-growing presence in this corner of Cambridge.
Matthew Marani, studying city and regional planning at Pratt Institute, writes about architecture and urban design.
Project Specifications
- Design Architect: Weiss/Manfredi
- Location: Cambridge, Massachusetts
- Structural Engineers: McNamara Salvia
- Glazing: Heintges & Associates
- Elevator: VDA Elevator and Escalator Consulting
- Lighting: HLB Lighting
- Acoustics: Acentech
- Code: Jensen Hughes
- Sustainability: The Green Engineer
- General contractor: Turner Construction Company
- Superstructure: G&C Concrete Construction
- Superstructure: Canatal Industries
- Exterior glazing/curtain wall: Fabbrica/Massey
- Millwork: Walter Furman
- Interior lobby glazing: Modern Glass and Aluminum
- Interior lobby flooring: DePaoli Mosaic Company











