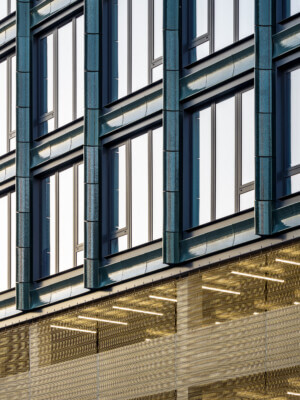Since 2016, Boston Valley Terra Cotta has partnered with the University of Buffalo School of Architecture and Planning and Carnegie Mellon University’s School of Architecture to host the annual Architectural Ceramics Assemblies Workshop (ACAW). During the weeklong event, eight teams, composed of paired design and engineering firms, collaborate to create facade prototypes using architectural terra-cotta.
Design teams consisted of Eric Parry Architects and FMDC, ZGF and LERA, Pickard Chilton and Magnusson Klemencic Associates, RIOS and ARUP, HGA and Studio NYL, Henning Larsen and Thornton Tomasetti, CO Architects, and Selldorf Architects and Socotec.
The event opened with a keynote talk from Eric Parry of Eric Parry Architects. It concluded with a presentation from Orel Samson, senior manager at Allied Properties. Samson provided a case study of The Well, a new, mixed-use development in downtown Toronto. Beneath the development’s seven towers—which contain office space, condominiums, and rental units—is Wellington Market, a 420,000 square-foot shopping mall with food courts, retail, and a live performance venue. Boston Valley’s TerraClad panel system was applied to portions of the exterior facade of Building E, which terminates within Wellington Market. The white terra-cotta panels were implemented to emulate the historic brick architecture in the King Street West neighborhood of Toronto.

Eric Parry Architects + FMDC Ltd.
Designers from Eric Parry Architects shared the firm’s use of terra-cotta for an ongoing project involving Fishmongers’ Hall on the river Thames in London. While designing an adjacent residential building, Eric Parry Architects will also provide restoration work on the Northern facade of the Grade II–listed headquarters of the livery company. While the designers initially intended to use stone masonry for the project, it was ultimately too heavy for use. Complying with this year’s biophilic theme, different species of plant, as well as lichen and moss, were tested on a prototype, which will inform the design of the London project. When glazing the terra-cotta, the team experimented with a speckled pattern which was counted and modeled to make sure that the specks of color were applied “uniformly” to the structure.

ZGF + LERA
ZGF, alongside structural engineering consultants LERA, developed a modular terra-cotta facade system with pieces that are individually manipulable, acting like a fabric. The triangular components consist of two identical ram pressed, terra-cotta units which are placed back-to-back on a stainless steel rod system. For the glazing, ZGF chose a shade of green which is identical to the glaze that was applied to the terra-cotta used for the campus of Carnegie Mellon University. Each piece can be rotated by hand, in 30 degree increments.

Pickard Chilton + Magnusson Klemencic Associates
This team deviated from the rest, developing a prototype for a terra-cotta staircase instead of a facade system. The staircase demonstrated that terra-cotta is also viable as a structural material. After studying several different configurations, the team settled on a system where the stair treads rest on a single structural stringer. The anatomical properties of a whale spine served as an inspiration for the design of the staircase.

RIOS + ARUP
This team, comprised of Los Angeles–based design firm RIOS and structural engineering firm ARUP, developed a facade system which doubles as a Brise-soleil and green wall. The system is composed of ram pressed and extruded terra-cotta panels which served as planting units. When tested with alongside a curtain wall, the prototype achieved a 77 percent reduction in solar heat gain

HGA + Studio NYL
HGA chose to reexamine, through the use terra-cotta, an early design concept for the John and Lile Gibbons Center for Arctic Studies at Bowdoin College in Brunswick, Maine. Originally aiming to clad the campus building in slate planks, the firm was forced to adopt brick due to budgetary constraints. HGA used ACAW as an opportunity to revisit the originally planned plank form. Assisted by Studio NYL and a team of masons, the team created a terra-cotta plank with a sculpted face and broken edge.

Henning Larsen + Thornton Tomasetti
Design team Henning Larsen and Thornton Tomasetti demonstrated how moss is an ideal candidate for green wall planting. Because it requires no soil, has no roots, and has high water retention, Moss grows easily on vertical surfaces where other plants may not. The team set out to design a terracotta panel which would accommodate the growth of the moss. Using Midjourney, the team generated textures, which were then exported to Rhino to create more detailed models. The final concept contained organic-looking holes and ribs which acted as shelves on which the moss could grow. The terra-cotta was then coated with a crackle glazing, which intentionally breaks, adding texture and decoration to the ceramic. The back sides of the panels were left unglazed to allow incorporation into a curtain-wall system.

CO Architects
The team from CO Architects developed a modular terra-cotta unit inspired by origami. Individual units form a distinctive “V” shape which contain an inward surface that the design team intended to act as a gutter, irrigating rainwater while also acting as a container for plants. CO Architects implemented alternating glazed and unglazed surfaces create a distinct pattern.

Selldorf Architects + Socotec
The team from Selldorf drew upon their work from previous projects in collaboration with Boston Valley Terra Cotta. In creating their facade prototype, the team worked to reduce the overall weight of the ram pressed tiles, ultimately achieving a nearly 60 percent reduction. The final product, which features an undulating wave pattern, was the result of extensive modeling to investigate various curvatures expressed as sine waves. Alternations of convex and concave curvatures were the result. The pigment utilized in the glaze was sourced from industrial metals, primarily iron oxides, found in slag-waste from an industrial site.











