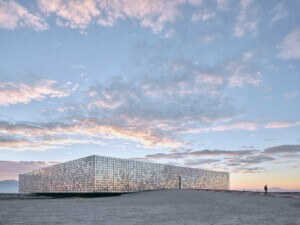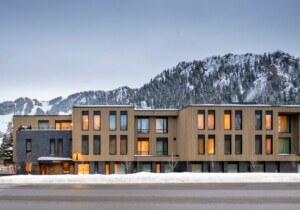Architect: Hord Coplan Macht
Location: Denver
Completion Date: January 2023
Colorado State University’s (CSU) Hydro building is one of three recently completed research facilities built for the institution’s Spur program, a satellite campus which is located in the recently redeveloped National Western Center, a complex which was master planned in a collaborative effort between the National Western Stock Show, Colorado State University, the Denver Museum of Nature & Science, and History Colorado.
According to the Center’s website, its mission is to “position Denver as a global player in 21st century agricultural issues that will help advance our knowledge around food production, safety, and the expansion of healthy foods at an international scale.” CSU’s SPUR program offers public education programs geared towards all-ages and also conducts agriculture-related research within its three facilities—Vida, Terra, and, most recently completed, Hydro.

The Vida building takes its name from the Spanish word for life and is focused on research related to human and animal health. Inside the building, attendees can watch live veterinary surgery performed on dogs and cats or visit the Equine Sports Medicine and Rehabilitation Center. Among the three Spur facilities, Vida was completed first.
Terra, the Latin word for Earth, is a facility devoted to the study of food and agriculture. The building houses educational exhibits, laboratories researching food products, as well as an Agricultural Diagnostic and Analytical Service Lab, which performs water and soil analysis as well as plant and animal identification.

Hydro is the Greek word for water. Designed by Hord Coplan Macht (HCM), the structure contains Denver Water’s water quality lab and the Confluence Theater which will host music, dance, and drama performances. It will also include a “backyard” area which has been landscaped to represent the watersheds of Colorado’s four largest rivers, the Rio Grande, South Platte, Arkansas, and Colorado.
The building is wrapped in a perforated metal scrim. Emulating the cross section of a river eddy, the curvilinear metal screen selectively shades portions of the structure. The river eddy motif reappears in the design of the 3-story spiral staircase which greets visitors at the lobby entrance. Hydro is connected to the CSU Terra building via a pedestrian skybridge.

HCM principal Jennifer Cordes elaborated on the design concept. “Early on, it was understood that sightseers to the National Western Center would only gain insight into water conservation if they chose to visit the Hydro building, so a distinctive and uniquely relevant design concept was required,” Cordes said.
“The river eddy concept inspired the building’s location and shape to maximize outdoor open space and its porous relationship to it. Operable windows, terraces, and patios pepper the building form, allowing daylight and physical access to the outside,” Cordes continued.

According to the Spur website, Hydro’s sustainability features save 264 gallons of water each day. The building features a graywater reuse system which repurposes water from the facility’s sinks and showers to flush toilets. Runoff water collected on the building’s roof is funneled into a bioswale which filters out pollutants. The roof also features a green roof and solar panels.
Cordes told AN that Hydro’s mechanical system is also used by the Terra building, a move that reduced cost, resources, and long-term maintenance costs for the University. The two buildings are also equipped with a heat recovery system that couples with the campus wastewater heat recovery system.
Connected to the Hydro building is the renovated McConnell building, now known as “The Shop.” The structure, which dates back to the 1930s, was last used as an auto-mechanic’s shop and has been repurposed to function as a collaborative workspace for water-related nonprofits and educational organizations. The Shop also houses seven artists studios.

In regards to occupant circulation, Cordes commented, “From the front entry, visitors can circulate upward on a spiraling 3-story ‘eddy’ staircase or follow the flowing patterns drawing toward the backyard, where the site paths continue through a series of experiences designed to explain the importance of Colorado as a headwater state.
Project Specifications
-
- Architect: Hord Coplan Macht
- Associate Architect: Smith Group
- Contractor: JE Dunn
- Landscape Architect: Hord Coplan Macht
- Scrim Engineer: Studio NYL
- Engineer: Martin/Martin
- Scrim & Metal Panels: Gen3
- Glazing: MG McGrath
- Electrical: Encore Electric
- Mechanical: MTech Mechanical











