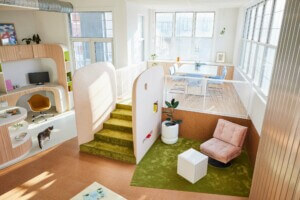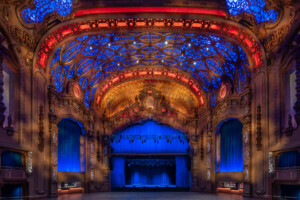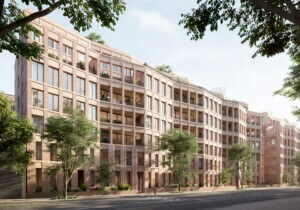In recent years, the Williamsburg, Brooklyn waterfront has seen designs by some of New York’s most well-known architects. This summer, two new towers designed by Selldorf Architects have risen up along the shoreline at One Domino Square. The high-rise residential project is in collaboration with developers Two Trees Management Company.
Set to open in spring 2024, the two porcelain-clad towers at the foot of the Williamsburg Bridge will be the first thing many pedestrians see crossing over from Manhattan to Brooklyn. The new 700,000-square-foot, mixed-use complex is the third ground-up residential tower at the historic Domino Sugar Refinery in Williamsburg. According to Annabelle Selldorf, “The towers will be clad in unique iridescent, pearl-like Porcelain surface, creating an effect on the facade that is perceived differently as the color of the sky changes.”

The residential high-rises will rest upon a seven-story podium where the lobby and shared amenities are located. The 52-story south tower will contain 400 units and rise 550 feet. The north tower will top out at 39 floors with 160 residential units at 450 feet. The towers will have studios, one-, two-, three-, and four-bedrooms with setbacks on each floor. Each building will have two levels of penthouse units with terraces.
“The building is rooted in the Park at every level,” Annabelle Selldorf further elaborated. “Already the second floor’s views are overwhelmingly beautiful, you are very close to the Williamsburg Bridge, and you can look down the river to the north or south and still feel like you are part of the Park. As you rise in the building, the views continue to evoke awe and are all very dynamic, offering a completely unique perspective of the city in virtually all directions.”
Residential amenities are to be located on the fourth, fifth, and sixth levels of the podium. An “elliptical-shaped” staircase will connect the three floors. The building will contain an in-house fitness center, an aquatic suite, and a loggia that can be used during cold-weather months. One Domino Square will also house a children’s playroom, coworking space, an outdoor pool, grilling equipment, and multi-sports simulators.

One Domino Square builds upon Selldorf Architects’ track record of employing unique materiality. The apartment floors will be made of light oak; its kitchens and baths will feature marble and travertine finishes.
The porcelain tile wrapping the residential towers was manufactured in Spain by Cor Asociados Arquitectos. At the podium-level, a light grey granite with “custom reflective back-painted grey glass spandrels” envelope the volume to amplify its luminosity. Within the podium, load bearing and non-load bearing columns are expressed with differing widths and materials, “creating a rhythm and hierarchy” the architects stated. To add depth, large windows below the spandrels are set on a metal structural panel.

Selldorf Architects designed custom “tilt-and-turn windows” at One Domino Square to maximize views overlooking the East River, the city’s iconic bridges, and Midtown Manhattan. Later this summer, the refurbished Domino Sugar Refinery by Practice for Architecture and Urbanism (PAU) is set to open nearby, another project by Two Trees Management Company.











