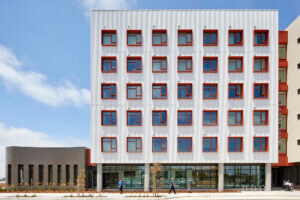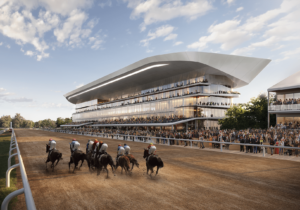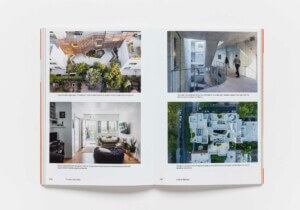Since 1989, Studio Libeskind has accrued a reputation for delivering bold, outlandish designs for cultural monuments that defy utilitarian Cartesian geometrical proclivities in vogue since the early-aughts of modernism. In Freeport, Long Island, the new Allan & Geraldine Rosenberg Residences opened its doors this week, revealing a softer, more human-scaled Studio Libeskind compared to the firm’s previous works.
In the Village of Freeport, the Rosenberg Residences offer 44 one-bedroom units, and 1 two-bedroom unit for the building superintendent. The five-story, 42,000-square-foot building was designed in collaboration with Selfhelp Community Services to serve low-income seniors in the area aged 55 and older. Of the 44 units, 30 percent are dedicated to disabled, formerly homeless seniors. Those flats are supported by funding from the Empire State Supportive Housing Initiative.

The project itself is a milestone for Studio Libeskind. The Rosenberg Residences mark Studio Libeskind’s first completed building in New York. Before relocating its headquarters from Berlin to New York City in 2003, the firm led by Daniel and Nina Libeskind was indeed tapped for the World Trade Center’s master plan following an international design competition. The charming, five-story courtyard building in Long Island marks the firm’s first built work in its adopted home state.
From afar, the edifice stands out from its context, incorporating common motifs from Studio Libeskind’s repertoire. The Rosenberg Residences’s exterior is coated in an off-white lacquer with “geometric facets that run vertically across the facade,” the architects stated in a project description, along with “a sloping standing seam metal roof, punctuated with dormer windows on the upper floors.”

In plan, despite its aesthetic eccentricities, Rosenberg Residences is your classic courtyard building one may stumble across in Berlin or Vienna. The corridors are designed around a central courtyard that both brings natural light into the units while functioning as a landscaped courtyard for residents. The building features generous fenestrations within units and hallways looking out into the courtyard to blur the line between interior and exterior, flooding the interior units with natural light.

The building’s communal facilities include a roof-level walking track, a brightly-lit laundry facility, a computer room, the recreational courtyard, and multi-purpose flex spaces for community events. The plan’s elegant yet simple design allows for flexibility over time. At Rosenberg Residences, 100 percent of the units are adaptable depending on the needs of individual seniors. Upon its opening, five of the units are fully adapted for residents with physical disabilities, and two more units are designed for residents with visual and/or hearing impairments.


The five-story building uses Passive House design principles to meet New York’s energy benchmarks. The Rosenberg Residences have a highly sustainable, energy efficient building envelope, HVAC, and ERV systems. It also includes a green roof with on-site storm water storage and filtration systems. The residential units have all-electric appliances and heating systems to prioritize clean energy and reduce carbon emissions. In emergency situations, the superintendent can lean on a state-of-the-art power generator equipped with life safety systems, lighting, and emergency outlets.
Design by Studio Libeskind on the Rosenberg Residences began in 2017. Construction commenced in 2020 and the first residents began moving in December 2022. September 2023 marked the building’s inauguration.
Selfhelp Community Services and Studio Libeskind will open a second senior housing complex they designed in Bedford-Stuyvesant, Brooklyn later this year.











