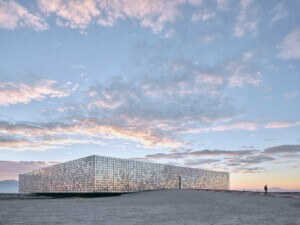Architect: Trace Architecture Office
Location: Haikou, Hainan, China
Completion Date: July 2022
Trace Architecture Office’s (TAO) latest educational project, the Haikou Jiangdong Hundao Experimental School is located in Haikou, the coastal capital of China’s Hainan province. The nearly 700,000-square-foot campus contains a high school, student dormitory, and a kindergarten.
Master-plan-©Trace-Architecture-OfficeTAO-scaled.jpg)
The school is organized in a radial format which rebukes the traditional “fishbone” layout typically used to design educational programs. Formally, this results in spaces organized by circular arcs, including courtyards, ramps, stairs, and balconies. Constructed from fair-faced concrete, the school’s arcing volumes are painted in bright primary colors—red, yellow, and blue.

The high school, which contains space for 48 classrooms, houses teaching blocks underneath a shared floating roof for shading and rain cover—a common occurrence due to the region’s tropical climate. Located along Haikou’s eastern coast in the Jiangdong New District, the campus is surrounded by wetlands and mangrove forests.

TAO situated common areas within the center of the high school’s radial plan, including the library as well as a large events space and lecture hall. The events hall is located within the large-cube volume fit with a blue grille to allow wind into the structure for natural ventilation and cooling. Adjacent is an exhibition hall, situated within a red cylinder.
The school also features a large basketball gymnasium lit from skylights placed between the structural beams supporting the three-story-tall space. The gym’s maple floors have been supplemented with wood fiber boards that absorb sound. A soccer field is located on the Northwest end of the campus.

Rising two stories, the canteen is an open space bisected by an elevated ramp that connects to a landing on the floor above. The inclusion of the ramp allows light to enter overhead the cafeteria. The ramp is supported by two diagonally oriented cylindrical-concrete columns.

The radial plan consists of six distinct units, housing a variety of programs, which are all sheltered and connected underneath the school’s floating roof. The three eastern facing wings primarily hold classroom space. The architects refer to these three facilities as the “teaching blocks.” Each teaching block is organized around a landscaped courtyard in its center. In the center is the multi-purpose events hall.
The school is raised above ground level, supported by 55-foot columns. Hua Li, founder and principal architect of TAO told AN, “The structural system is a standard column grid system, with partly raised volume that provides an elevated activity area for students studying in high-rise classrooms, allowing them to relax during short breaks without descending to lower levels. Also, the concrete columns traverse both the interior and exterior, serving not only as structural support but also providing rhythmic spatial experiences.”

With individual rooms situated along balconies overlooking a central courtyard, the school’s student dormitory building utilizes the same curvilinear forms and lighting strategy present in elsewhere in the campus design. Instead of bright primary colors, the dormitory appears in more muted tones—namely white and a blue-gray shade.
TAO conducted solar modeling studies in order to fine tune the shading strategy implemented across each elevation of the campus. Along the southern elevation, where classrooms are located, white and wood-grain aluminum shades were placed along the horizontal and vertical axis. Only horizontally-oriented shades were applied to the north-facing portion of the structure.
Li elaborated, “The spacing of the sunshades is controlled with the optimal energy efficiency result calculated by the solar incidence angle to effectively reduce direct sunshine on building. Canteen and the gymnasium are facing west, with denser vertical sun-shades arranged, and the angle of the sunshades is also optimized with consideration of the sun incidence direction on the summer solstice.”


The kindergarten is housed on the southwest side of the campus and utilizes a separate entrance. The building’s circulation is funneled through a ramp which circumambulates each floor of the structure around two central courtyards. Organized in a figure-eight pattern delineated by the meandering ramps, the design of the structure’s circulatory pathways allows them to double as recreational areas for the children—taking full advantage of limited available space on the site.

Each classroom within the kindergarten is accessible via two corridors, one which opens along the interior courtyard, and the other which connects to the semi-open exterior walkways which serve as the main circulation space. The intersections of inclining ramps and declining ceilings create small crevices and corners which are appealing and accessible to the children for play.
TAO is no stranger to educational projects, having completed another school in the area, Haikou Huandao Middle School, in 2018. The design of the middle school similarly experimented with concrete, color, and natural light to create an impressive sense of scale and geometry.
Project Specifications
- Architect:Trace Architecture Office
- Location: Haikou, Hainan, China
- Completion: July 2022
- Client: Hainan Huandao Industrial Development
- Construction Agency: China Building Technique Group
- Construction Drawing: IPPR Engineering Design & Research Institute
- Secondary MEP Design: LV Jianjun and Kcalin design group
- Lighting Consultant: z design and planning
- Landscape Consultant: LD-S Design
- Construction Team: Hunan No.6 Engineering











