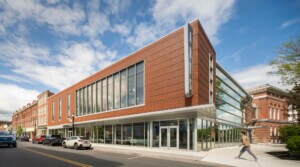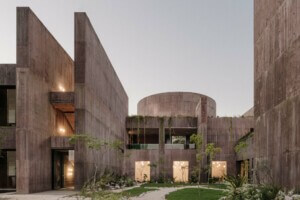Architect: LMN Architects
Location: Santa Barbara, California
Completion Date: 2023
At the base of the Santa Ynez mountain range, west of Los Angeles, sits the campus of the University of California, Santa Barbara, where Seattle-based LMN Architects has recently completed the university’s first classroom-specific building since 1967.
The 90,000-square-foot Interactive Learning Pavilion is housed across two buildings with an exterior facade of concrete panels and an interior facade faced with polished concrete blocks. The two buildings are connected by an open-air circulation corridor defined by a perforated aluminum guardrail system.

The main goals of the project were to create a building that functioned with the existing campus while exploring new ways it could engage the campus through form and material. The circulation of the campus was a driver in creating the form and layout of the two buildings that make up the Interactive Learning Pavilion. The two buildings, which run east from west, are connected by a series of stairs, terraces, bridges, and collaboration spaces. The mild climate of central California throughout the year informed this unique circulation pattern.
When asked about the site, the lead project architect at LMN Architects, Stephen Van Dyck, responded, “The site is so spectacular that we had to reconsider some of our basic assumptions about building design. For instance, the building doesn’t have a front door! We wanted the building’s circulation to feel like an extension of the campus public spaces—which is what a classroom building should be.”

Campus paths lead directly to the pavilion, and students are intuitively led to the voids in the building perimeter and organically enter into the building’s main internal circulation space.
Vernacular architecture of the region uses courtyards, terraces, and paseos as means to enjoy the outdoors. The pavilion reimagines these traditional architectural elements in a contemporary way. The series of architectural thresholds are marked subtly with different material selections: ultra-high-performance-concrete panels, polished concrete block, perforated aluminum guardrails, and high-performance glazing.
The building’s facade encompasses two distinct material strategies. On the external facade are ultra-high-performance-concrete (UHPC) panels. These walls rise four stories. The UHPC panels allowed the architects to assign a larger scale identity to the walls that gave height to the pavilion. The building panels are lightweight and durable. The external facade visually heightens the building while creating a “taut” exterior, while the interior facade provides a more organic feel where students inhabit the interior.
On the internal facade, where the circulation of the building takes place, the prominent material is polished concrete blocks. The blocks allowed the form of the walls to be curved and more organic, in an architectural contrast to the large external UHPC panels. The blocks were an appropriate material choice given the close interaction students will have with the interior facade. They also bring the scale of the facade to a more humanistic scale. The canyon-like interior facade references the sandstone cliffs that have gradually formed on the coast of Santa Barbara.


The terracing is accompanied by a perforated aluminum guardrail system. Van Dyck explained, “In this building we really wanted people to engage with the edge, so a sense of security is important, but being able to see the building come to life through the perforations is exciting.”

LMN architects included these guardrail systems on a number of their previous projects. The railings are lightweight and the aluminum material is appropriate for the coastal environment. The perforation details create a unique experience where movement of inhabitants can be perceived from different vantage points of the internal terracing. The way the light plays with the perforations renders the facade interesting during the day and night.
In taking into consideration the existing campus, the Interactive Learning Pavilion and the architectural strategies it implements, prioritize the interactive spirit of the university and provide a new space that will benefit students for decades to come.
Project Specifications
-
- Architect: LMN Architects
- University Design and Construction: UCSB Design & Construction Services
- Project Contractor: C.W. Driver
- Structural: Saiful Bouquet
- Civil Engineer: Stantec Consulting Services
- Landscape Architect: Arcadia Studio
- MEP, Lighting, and Sustainability: Integral Group
- Acoustic, AV, and IT: Arup North America
- Environmental Graphics: Entro
- Wind: RWDI











